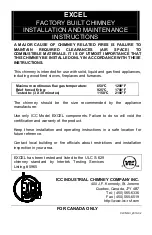
Installation
XG0228 - 021419
7UDGLWLRQDO/RJVHWΖQVWD')
STEP 2:
Install Bottom Rear log
STEP 3:
Install Both front base logs, (Figure 28c) on the log stands
provided.
67(3
Place the top left log. A flat area is provided on the front
left log, and a notch in the Rear bottom log. Install the glass
door. If the flame does not appear satisfactory, double-check
the air inlet and exhaust outlet pipe to ensure that they are
unobstructed.
STEP 5:
Place the top right log as shown. A notch is provided on
the front right log, and a impression in the Rear bottom log.
STEP 6:
Start the fireplace. If the flame appears satisfactory,
replace the glass door. If the flame does not appear satisfactory,
double-check the air inlet and exhaust outlet pipe to ensure that
they are unobstructed.
STEP 7:
Place the Embers as shown. Arrange the ember chips on
top of the burner tray. Care should be taken when placing the
embers, as blocked burner ports may cause an incorrect flame
pattern, carbon deposits and delayed ignition. Also, the embers
must NEVER be placed in a way that obstructs any of the air inlet
ports, located at the rear of the burner.
STEP 1:
Remove the glass door as described in the previous
instruction.
AIR INLETS
BASE
PILOT
Figure 22.
+')V)LUHSODFH%DVH
Figure 22.b
Figure 22.c
Figure 22.d
Figure 22.e
Figure 22.f
BASE
REAR LOG
FRONT RIGHT
BASE LOG
FRONT LEFT
BASE LOG
TOP LEFT
LOG
TOP RIGHT
LOG
EMBERS
EMBERS
EMBERS
NOTCH
















































