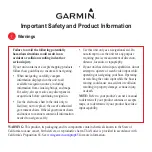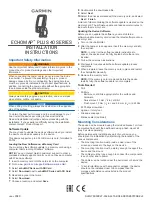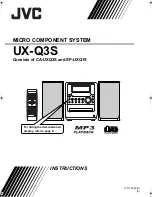
Infrastructure Requirements and Layout Planning
LTE 700 MHz MobileAccessVE Instant Coverage Solution User Manual
15
3.4.4
Installation Plan Example
The following figure shows a floor plan map with all required marks:
Figure 3-2. Floor Plan Example
Notes:
The red VAP coverage circles have an approximate radius of 41, 56, and 64 foot (13.5, 19,
and 21 meters) for the small, medium, and large circles respectively, which are drawn
according to the guidelines given in section 3.3.1.
VAP 3 is surrounded by the bathroom and stairwell which are considered dense objects and
would reduce coverage in that area by the other VAPs.
VAP 5 is an example of a unit that provides good coverage down the hallways in an Open
Environment.
VAPs 11 and 13 are placed closer to the offices to provide better coverage to them, but on the
open side will actually cover a much greater area. This is why the coverage is larger and
shown here more as an oval than a circle.
The area between VAPs 7 and 14 would probably be the lowest coverage spot in the building
because of the bathrooms and stairwell on either side. If after the system is installed, this
area is still a little low on coverage, a VAP can be added, but it may also be covered by VAP
14.
Note: The plan can be modified at any time by moving the units around or by adding units.
















































