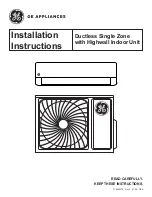
4
4.2. Ceiling openings and suspension bolt installation
locations (Fig. 4-2)
• Using the installation template (top of the package) and the gauge (supplied as an
accessory with the grille), make an opening in the ceiling so that the main unit can
be installed as shown in the diagram. (The method for using the template and the
gauge are shown.)
* Before using, check the dimensions of template and gauge, because they change
due to fluctuations of temperature and humidity.
* The dimensions of ceiling opening can be regulated within the range shown in
following diagram; so center the main unit against the opening of ceiling, ensur-
ing that the respective opposite sides on all sides of the clearance between
them becomes identical.
• Use M10 (3/8") suspension bolts.
* Suspension bolts are to be procured at the field.
• Install securely, ensuring that there is no clearance between the ceiling panel &
grille, and between the main unit & grille.
4. Installing the indoor unit
A
Outer side of main unit
B
Bolt pitch
C
Ceiling opening
D
Outer side of Grille
E
Grille
F
Ceiling
G
Min. 500 mm (Entire periphery)
If setting the maintenance space for
G
, be
sure to leave is a minimum of 700 mm.
H
Maintenance space
I
Fresh air intake
J
Angle
K
Electric component box
*
Note that the space between ceiling panel of the unit and ceiling slab and etc must be 10 to
15 mm to be left.
*
Leave the maintenance space at the electric component box end.
4.3. Installation of duct (in case of fresh air intake)
(Fig. 4-3)
Caution:
Linkage of duct fan and air conditioner
ln case that a duct fan is used, be sure to make it linked with the air conditioner
when outside air is taken.
Do not run the duct fan only. It can cause dew drop.
Making a duct flange (prepared locally)
• The shape of duct flange shown left is recommended.
Installation of duct flange
• Cut out the cutout hole. Do not knock it out.
• Install a duct flange to the cutout hole of the indoor unit with three 4
×
10 tapping
screws which should be prepared locally.
Installation of duct (should be prepared locally)
• Prepare a duct of which inner diameter fits into the outer diamete of the duct flange.
• In case that the environment above the ceiling is high temperature and high humid-
ity, wrap the duct in a heat insulate to avoid causing dew drop on the wall.
A
Duct flange recommended shape
(Thickness:0.8 or more)
B
3-ø5 hole
C
Detail drawing of fresh air intake
D
Indoor unit
E
Ceiling surface
F
3-ø2.8 Burring hole
G
ø73.4 cutout hole
H
Duct flange (Prepared locally)
I
4
×
10 Tapping screw (Prepared locally)
J
Duct
4.4. Suspension structure (Give site of suspension
strong structure) (Fig. 4-4)
• The ceiling work differs according to the construction of the building. Buidling con-
structors and interior decorators should be consulted for details.
(1) Extent of ceiling removal: The ceiling must be kept completely horizontal and the
ceiling foundation (framework: wooden slats and slat holders) must be reinforced
in order to protect the ceiling from vibration.
(2) Cut and remove the ceiling foundation.
(3) Reinforce the ends of the ceiling foundation where it has been cut and add ceiling
foundation for securing the ends of the ceiling board.
(4) When installing the unit on a slanting ceiling, interlock a pillow between the ceiling
and the grille and set so that the unit is installed horizontally.
1
Wooden structures
• Use tie beams (single storied houses) or second floor beams (two story houses) as
reinforcing members.
• Wooden beams for suspending air conditioners must be sturdy and their sides
must be at least 6 cm long if the beams are separated by not more than 90 cm and
their sides must be at least 9 cm long if the beams are separated by as much as
180 cm. The size of the suspension bolts should be ø10 (3/8"). (The bolts do not
come with the unit.)
2
Ferro-concrete structures
Secure the suspension bolts using the method shown, or use steel or wooden hang-
ers, etc. to install the suspension bolts.
A
Unit
B
Grille
C
Pillow
D
Ceiling
E
Rafter
F
Beam
G
Roof beam
H
Use inserts rated at 100-150 kg
each (procure locally)
I
Suspension bolts M10 (3/8") (procure
locally)
J
Steel reinforcing rod
A
B
C
J
H
I
D
E
F G
*B
*B
1
2
Fig. 4-4
Fig. 4-2
B
30
120
120
20
75
100
70
15
G
E
D
F
120
120
92
25
+5
27
0
208
100
Fig. 4-3
D
H
I
J
A
(mm)
C
(mm)
*B: Suspension bolt pitch (see Fig. 4-2
B
for details)
































