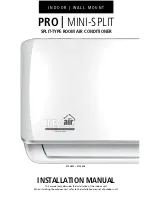
8
2
3
3
3
3
3
3
3
2
2
2
4
4-11 FRONT PANEL INSTALLATION
1
Open the horizontal vane for the upper air outlet.
2
Fit the front panel onto the indoor unit from the front, and then push the upper and lower areas that are
marked with arrows.
3
Push the areas below the upper air outlet and the areas above and below the lower air outlet that are marked
with arrows.
4
After installing the front panel, install the 2 screws below the upper air outlet.
• Route the drain hose diagonally below the connecting pipes.
• Make sure that the drain hose is not routed upward and that there are no
waves in the hose.
• Do not pull the drain hose, and then wrap tape around it.
• Route the piping so that it does not project past the rear of the indoor unit.
(Refer to the figure to the right.)
50
200
Fig. 8
Fig. 9
• When routing the drain piping, make sure that the drain hose
1
is routed as shown. (Fig. 8)
• Insert the drain hose all the way to the base of the drain pan. (Fig. 9)
Make sure that the drain hose is securely caught on the projection in the hole in the drain pan.
Piping tape
Piping bent
outward
Drain hose
R e f r i g e ra n t
piping
Push
4-10 DRAIN PIPING
• Be sure to route the drain piping slightly downward so that the drain water flows easily. (Fig. 1)
Do not route the drain piping as shown in Fig. 2 to 5.
Fig. 1
Fig. 2
Fig. 3
Fig. 4
Fig. 5
Sloping
downward
No upward
slope
Accumulated
drain water
If the drain hose is routed
indoors, be sure to wrap it
in commercially-available
insulation.
50 mm or
less from
ground
Air
End of drain
hose is
immersed in
water.
Drainage
channel
• If the drain hose provided with the indoor unit is too short, connect it with drain hose
I
that should be
provided at your site. (Fig.6)
• When connecting the drain hose to the hard vinyl chloride pipe, be sure to insert it securely into the pipe.
(Fig.7)
• If the indoor unit is installed in a high location such as a high-rise apartment, strong winds may cause the
drain water to flow back through the drain hose and leak from the unit. If necessary, contact your nearest
Mitsubishi Electric representative for the optional parts to prevent this problem.
• If the drain hose is routed indoors, be sure to wrap it in commercially-available insulation.
• If embedding the piping in a wall, remove the lower side panels on the left and right sides of the indoor unit
when connecting the drain hose.
• Do not connect the drain piping directly to a septic tank, sewage tank, etc., where ammonia gases or hydro-
gen sulfide are produced.
• If there is slack in the drain hose or the end of the drain hose is raised up, the drain water may not flow
smoothly and some drain water may collect in the hose. This can lead to a strange sound (burbling) being
produced during strong winds or when a ventilation fan, etc., is used in a residence that is well-sealed. If
necessary, contact your nearest Mitsubishi Electric representative for the optional parts to prevent this prob-
lem.
Drain hose
Soft hose I.D.
15 mm
70 cm or
more
Drain hose
Different-diameter
joint
Hard vinyl chlo-
ride pipe I.D. 30
mm
(Fig. 6)
(Fig. 7)
Be sure to insert
the drain hose
securely into the
pipe.
Summary of Contents for MFZ-KA25VA
Page 12: ...01HM05A309_RAC IM_cover pm6 4 6 05 1 36 PM 2 ...
Page 24: ...02HM05A309_RAC IM_cover_de pm6 4 6 05 1 49 PM 2 ...
Page 36: ...03HM05A309_RAC IM_cover_fr pm6 4 6 05 1 50 PM 2 ...
Page 48: ...04HM05A309_RAC IM_cover_nl pm6 4 6 05 1 52 PM 2 ...
Page 60: ...05HM05A309_RAC IM_cover_es pm6 4 6 05 1 53 PM 2 ...
Page 72: ...06HM05A309_RAC IM_cover_it pm6 4 6 05 1 54 PM 2 ...
Page 84: ...07HM05A309_RAC IM_cover_el pm6 4 6 05 1 56 PM 2 ...
Page 96: ...08HM05A309_RAC IM_cover_pt pm6 4 6 05 1 58 PM 2 ...
Page 108: ...09HM05A309_RAC IM_cover_da pm6 4 6 05 1 59 PM 2 ...
Page 120: ...10HM05A309_RAC IM_cover_sw pm6 4 6 05 2 28 PM 2 ...
Page 132: ...11HM05A309_RAC IM_cover_tr pm6 4 6 05 2 30 PM 2 ...









































