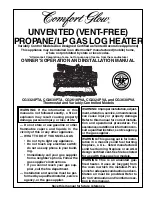
Page 14
•
Flue must be supported at offsets
•
Firestops are required at each floor level and whenever passing through a wall.
•
Maintain a 40mm clearance to combustibles
FLUEING ARRANGEMENTS - VERTICAL TERMINATIONS
The shaded area in the diagram shows all allowable combinations of straight vertical and offset to vertical terminations
, using three 90
o
elbows (two 45
o
elbows equal one 90
o
elbow).















































