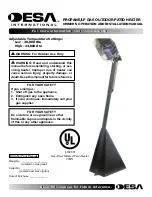
Page 59
INSTALLATION INSTRUCTIONS
standard
through the wall in the wall multi-storey
installation
Variable Chimney Routes
Flue Vent Termination:
There must be at least 3 ft.(0.9m) of chimney above the
roof level. Stack the pipe onto your finish support to a
minimum height of 3 ft.(0.9m) above the roof penetration,
or 2 ft.(0.6m) above any point within 10 ft. (3m) measured
horizontally.
NOTE: Cold Climate Installation
Do not install against a non-insulated wall or in a chase.
(not supplied). The installation of the venting system must conform and be in accordance with the natural gas
installation code CAN/CGA - B149(Canada), ANSI Z223.1 (U.S.A.), AG 601 (Australia), NZS 5261 (New
Zealand) and any applicable national or local codes. Minimum chimney height from base of fireplace must be
at least 12 feet (3.6 M).
Use a maximum of two offsets; four 45
o
elbows, or two 90
o
elbows for example. Slope horizontal pipe at least
1/4" (6.4 mm) rise per 12" (305mm) of run. Horizontal runs should not exceed
the vertical rise. Keep horizontal runs to a minimum.
OPTIONAL OUTSIDE COMBUSTION
AIR SUPPLY INSTALLATION











































