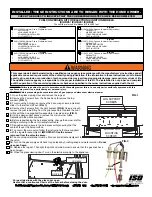
FP
FP
FP
FP
FP
FP
FP
FP
X
G
A
D
B
L
F
B
B
A
C
H
G
I
P
Q
M
J
or
K
Lighting Instructions
Clearance Specifications
A = 2in.
clearance above grade
I = 3ft. (USA)
clearance to service regulator
veranda, porch, deck or
6ft.(Canada) vent outlet and electrical service.
balcony
B = 12in.
clearances to window or door
J = 9in. (USA)
clearance to non-mechanical air
FP
= fireplace opening
X
=
air supply inlet
= area where fireplace is not permitted
that may to opened, or to
12in.(Canada) supply inlet to building or the
permanently closed window.
combustion air inlet to any other
36in.
vinyl windows or siding.
appliance.
C = 72in.
clearance below an
K = 3ft .(USA)
clearance to a mechanical air
operable window.
6ft.(Canada) supply inlet.
D = 47in.
vertical clearance to unventi-
L*= 54in.
clearance above paved sidewalk or
lated or a ventilated soffit
a paved driveway located on
located
above
the
fireplace.
public
property.(see note 1)
60in.
vinyl clad soffits.
M**= 47in.
clearance under veranda,porch,deck
G = 4in.
Clearance to inside corner
balcony or overhang
48in.
Vinyl window or siding
Not
Allowed
Vinyl
H = 36in.(Canada)Not to be installed above a gas
P = 92in.
see note 2)
.
meter/regulator
assembly
within
3ft.
Q
=
72in.
horizontally from the center line of the
regulator.
* A fireplace shall not open directly above a sidewalk or paved
3)All gravity air intakes within 3 ft of the fireplace must be
driveway which is located between two single family dwellings
a minimum of 1 ft below the face top opening.
and service both dwellings.
This fireplace is approved for installation in screened
**Only permitted if veranda, porch, deck or balcony is fully open
porches with the following:
on a minimum of 2 sides beneath the floor, or if the screened
Minimum porch area – 96 sq ft
porch guidelines are followed.
Minimum ceiling height – 92 in.
Minimum
of
two
walls
must
be
screened
or
open
Note 1:
Local codes or regulations may require different clearances
Minimum top of screen height, side walls 6ft 8in.
Note 2
: Fireplaces in an alcove space (spaces open on one side and
Minimum screen area – 64 sq ft
with an overhang) are permitted with the dimensions
Notes: There may be some odor and small amount of soot
specified for vinyl or non-vinyl siding and soffits. 1) There
associated with burning the fireplace in a screened porch.
must be a 3 ft minimum between terminations or between
Ensuring good cross draft ventilations and routine maintenance
the fireplace and termination. 2) All mechanical air intakes
of the routine maintenance of the fireplace will maximize
within 10 ft of the top of the fireplace opening must be a
comfort and cleanliness.
minimum of 3 ft below the top of the fireplace opening.
10





































