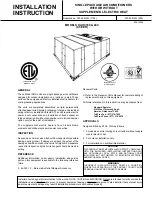
Page 4
5− Units require support along all four sides of unit base.
Supports must be constructed of steel or suitably
treated wood materials.
NOTE−When installing the unit on a combustible surface
for downflow discharge applications, the LARMF roof
mounting frame is required.
C−Horizontal Discharge Applications
1− Specified installation clearances must be maintained
when mounting units. Refer to figure 3.
2− Top of support slab should be at least 4" (102mm)
above the finished grade and located so no run−off
water from higher ground can collect around the unit.
3− Units are shipped in downflow position. Convert to
horizontal discharge as follows:
a−Remove horizontal return air cover and rear heat
section panel.
b−Secure horizontal return air cover over downflow
return air opening.
c−Remove horizontal supply air cover from rear heat
section panel. Cut insulation to match horizontal
supply air opening. Use foil tape to secure cut edges
of insulation to supply air opening. Secure horizontal
supply air cover over downflow supply air opening.
Replace rear heat section panel.
4− Units require support along all four sides of unit base.
Supports must be constructed of steel or suitably
treated wood materials.
NOTE − Securely fasten roof frame to roof per local codes.
Duct Connection
All exterior ducts, joints, openings in roof or building walls
must be insulated and weather−proofed with flashing and
sealing compounds in accordance with applicable codes.
Any duct passing through an unconditioned space must
be insulated.
CAUTION
In downflow applications, do not drill or punch
holes in base of unit. Leaking in roof may occur if
unit base is punctured.
Rigging Unit For Lifting
Rig unit for lifting by attaching four cables to holes in unit
base rail. See figure 4.
1− Detach wooden base protection before rigging.
2− Connect rigging to the unit base using both holes in
each corner.
3− All panels must be in place for rigging.
4− Place fieldEprovided HEstyle pick in place just above
top edge of unit. Frame must be of adequate
strength and length. (H−style pick prevents damage
to top of unit.
UNIT
WEIGHT
UNIT
LBS. KGS.
LGA036
841
382
LGA048
925
420
LGA060
935
424
LCA036
830
377
LCA048
860
390
LCA060
870
395
FIGURE 4
CAUTION − Do not
walk on unit.
IMPORTANT − ALL
PANELS MUST BE IN
PLACE FOR RIGGING.
RIGGING
LIFTING POINT SHOULD
BE DIRECTLY ABOVE
CENTER OF GRAVITY
*Maximum weight with all availE
able factory−installed accessories.






































