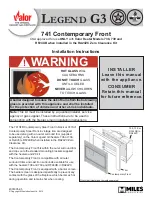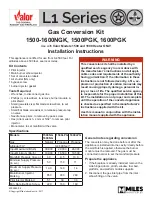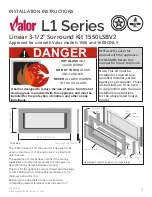
www.lennoxhearthproducts.com
126544-01A
6
Unusually tight construction is defined as
construction where:
a. walls and ceilings exposed to the out
-
side atmosphere have a continuous
water vapor retarder with a rating of one
perm (6 x 10
-11
kg per pa-sec-m
2
) or less
with openings gasketed or sealed
and
b. weather stripping has been added on
openable windows and doors
and
c. caulking or sealants are applied to
areas such as joints around window
and door frames, between sole plates
and floors, between wall-ceiling joints,
between wall panels, at penetrations for
plumbing, electrical, and gas lines, and
at other openings.
If your home meets all of the three criteria
above, you must provide additional fresh air.
See
Ventilation Air From Outdoors
, page 8.
If your home does not meet all of the three
criteria above, proceed to
Determining
Fresh-Air Flow For Heater Location
.
Confined and Unconfined Space
The National Fuel Gas Code, ANSI Z223.1/
NFPA 54
defines a confined space as a space
whose volume is less than 50 cubic feet per
1,000 Btu per hour (4.8 m
3
per kw) of the ag
-
gregate input rating of all appliances installed in
that space and an unconfined space as a space
whose volume is not less than 50 cubic feet per
1,000 Btu per hour (4.8 m
3
per kw) of the ag
-
gregate input rating of all appliances installed in
that space. Rooms communicating directly with
the space in which the appliances are installed*,
through openings not furnished with doors, are
considered a part of the unconfined space.
* Adjoining rooms are communicating only if
there are doorless passageways or ventilation
grills between them.
DETERMINING FRESH-AIR FLOW
FOR FIREPLACE LOCATION
Determining if You Have a Confined or
Unconfined Space
Use this work sheet to determine if you have
a confined or unconfined space.
Space:
Includes the room in which you will install
fireplace plus any adjoining rooms with door
-
less passageways or ventilation grills between
the rooms.
1. Determine the volume of the space (length
x width x height).
Length x Width x Height =__________cu. ft.
(volume of space)
AIR FOR COMBUSTION AND VENTILATION
WARNING: This heater shall
not be installed in a room or
space unless the required vol
-
ume of indoor combustion air
is provided by the method de
-
scribed in the
National Fuel Gas
Code, ANSI Z223.1/NFPA 54,
the
International Fuel Gas Code,
or
applicable local codes. Read the
following instructions to insure
proper fresh air for this and
other fuel-burning appliances
in your home.
Today’s homes are built more energy efficient
than ever. New materials, increased insulation,
and new construction methods help reduce
heat loss in homes. Home owners weather
strip and caulk around windows and doors to
keep the cold air out and the warm air in. Dur
-
ing heating months, home owners want their
homes as airtight as possible.
While it is good to make your home energy
efficient, your home needs to breathe. Fresh
air must enter your home. All fuel-burning ap-
pliances need fresh air for proper combustion
and ventilation.
Exhaust fans, fireplaces, clothes dryers, and
fuel burning appliances draw air from the house
to operate. You must provide adequate fresh
air for these appliances. This will insure proper
venting of vented fuel-burning appliances.
PROVIDING ADEQUATE
VENTILATION
The following are excerpts from
National Fuel
Gas Code, ANSI Z223.1/NFPA 54, Air for
Combustion and Ventilation.
All spaces in homes fall into one of the three
following ventilation classifications:
1. Unusually Tight Construction
2. Unconfined Space
3. Confined Space
The information on pages 6 through 8 will help
you classify your space and provide adequate
ventilation.
Unusually Tight Construction
The air that leaks around doors and windows
may provide enough fresh air for combustion
and ventilation. However, in buildings of un
-
usually tight construction, you must provide
additional fresh air.
f i r e - p a r t s . c o m







































