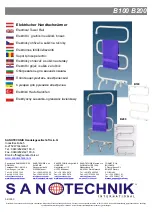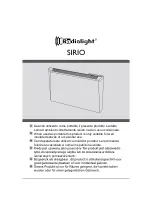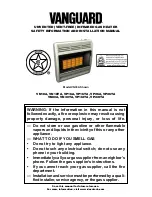
20
EN
INSTALLATION
Wall mounted mode
Take down the heater from wall
Pull up the heater 5 mm,
then move to left 10 mm
to take down the heater.
Floor
Minimum 100 mm
Minimum 1000 mm
Minimum
100 mm
Minimum
100 mm
This heater
MUST
be installed
to
the
minimum
required
distances at the
four sides
o
f
the heater.
Air outlet
Ceiling/Picture frame
820
Specification
450
538
344
H
H1
L
L1
Summary of Contents for 10031979
Page 2: ......
Page 9: ...9 DE Freistehende Montage Standfüße ...
Page 19: ...19 EN PRODUCT OVERVIEW Air outlet Power switch Control panel Feet ...
Page 21: ...21 EN Freestanding installation feet installation and removal ...
Page 31: ...31 FR APERÇU DES APPAREILS Admission d air Interrupteur Panneau de commande Pieds ...
Page 33: ...33 FR Installation autonome sur pied ...
Page 43: ...43 ES DESCRIPCIÓN DEL APARATO Salida de aire Fuente de alimentación Panel de control Patas ...
Page 45: ...45 ES Montaje independiente con ruedas ...
Page 55: ...55 IT PANORAMICA GENERALE Uscita aria Interruttore Pannello di controllo Piedi ...
Page 57: ...57 IT Montaggio free standing piedi d appoggio ...
Page 63: ......
Page 64: ......
















































