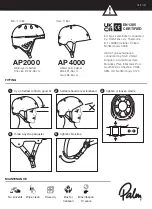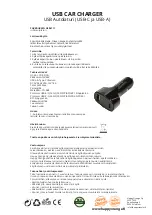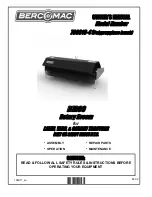
SONNENWIESE
PAGE 21
5000511/11.19
Specifications only for technicians and Klafs
professionals - Installing the equipment
Installation and ceiling requirements - Housing
assembly
Continued
Caution!
It is absolutely essential that the eye bolts (
11/2
) are
tightened against the nut (
11/3
).
12
1
2
3
4
5
11
Timber-beam ceiling
Concrete ceiling
70 mm
Æ
12 mm
60 mm
Æ
12 mm
8
7
10
3
1
7
2
3
9
6
Timber-beam ceiling
1.
Use a 8.5-mm-diameter drill to make four holes in the
timber-beam ceiling at the required location, in accordance
with the four round markings drawn on the mounting
template. The minimum hole depth must be 70 mm. The
cut-out (1725 mm x 415 mm) on the mounting template is the
size of the housing.
2.
Screw the four wood-screw eye bolts (
11/8
) supplied into
the holes up to the thread end.
3.
Insert the clevises (
11/10
) supplied into the wood-screw eye
bolts (
11/8
).
Fitting the device
1.
Place a high base (e.g. a table) underneath the fitted eye
bolts (
11/2
) and wood-screw eye bolts (
11/8
) with
clevis (
11/10
).
2.
Work together with a colleague to pick up the device and
place it on the table.
3.
Use the 4 snap hooks (
11/3
) on the wire cables to hang the
device in the eye bolts and wood-screw eye bolts with clevis,
which you have fitted to the ceiling.
4.
If the wire cables (
11/7
) are too short, unwind additional
length from the clamp hook (
11/9
).
5.
Using the unblocking tool (
12/5
) supplied, press the
flange (
12/3
) against the wire-cable holder (
12/4
).
6.
Push the wire-cable holder (
12/4
) down.
7.
Pull the wire cables through and connect the snap
hooks (
11/3
).
Continued on the next page












































