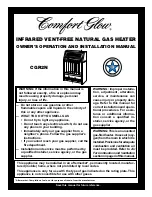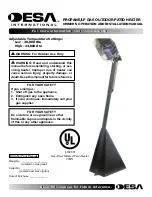
15
6
1.6m
4.6m
H
a
= 6.2m
Ridge Terminal
2 x 300 mm lengths
4 x 1000 mm lengths
45
O
bend
45
O
bend
2 x 300 mm lengths
300 mm length
Flue spigot
100 mm dia flue pipe
Fig. 2
Worked example of equivalent flue height
Fig. 6
Circuit Diagram
c.
Carry out a flow visualisation check with a smoke pellet at the intended position for the appliance. Ensure that
there is discharge of smoke from the correct terminal only, and no spillage into the room. Smoke coming out of
other than the correct terminal only, or a down draught or ‘no flow’ condition, indicates that the flue has failed
the test, and the appliance shall not be connected until the defect has been found and rectified, and the test
satisfactorily completed.
5.2
ELECTRICAL
5.2.1
Mains.
a.
The heater is supplied with mains cable (PVC sheathed, heat resisting to 85
o
C), 3-core Brown-Blue-Green/
Yellow, 6A, 0.75mm
2
), connected to a terminal block and exiting through the heater at the right hand top front.
The cable is suitable for a 230V 50Hz supply and shall be connected to the fixed wiring using a double pole
switched, fused spur, incorporating a protective earth link. The fuse fitted shall be rated 5A to BS 1362.
Connections shall be in accordance with the current edition of I.E.E Regulations BS 7671.
b.
A 24V room thermostat (not supplied), that complies with BS 800, BS 3955 and BS 4201 is essential to ensure
close control of comfort conditions. An anticipator is located within the thermostat and is graded in amps. The
anticipator should be checked and adjusted to 0.2A.






































