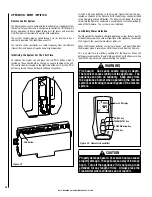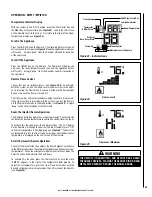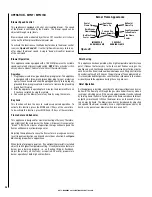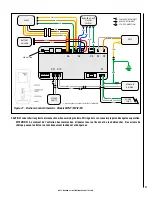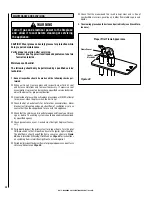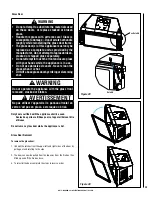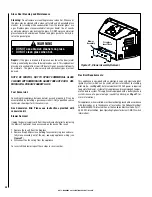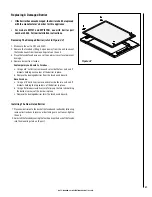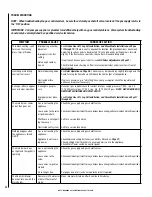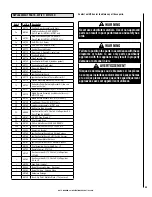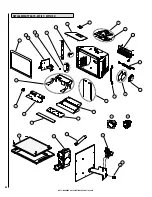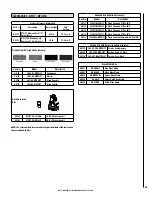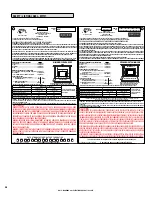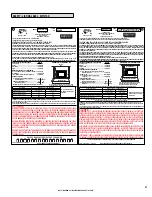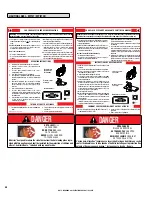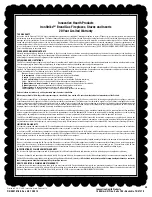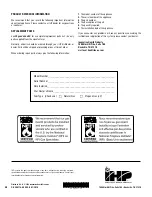
37
NOTE: DIAGRAMS & ILLUSTRATIONS ARE NOT TO SCALE.
SAFETY / LISTING LABEL - MPI27CD
Madison Park™ 27 CD
MANUFACTURED BY:
INNOVATIVE HEARTH PRODUCTS
1502 14TH ST NW
AUBURN, WA., USA 98001
MPI27CD
SERIAL
NO.
VENTED GAS FIREPLACE HEATER - NOT FOR USE WITH SOLID FUEL
CONFORMS TO ANSI Z21.88-2014/CSA 2.33-2014 AND CAN/CGA-2.17-M91 (R2009).
THIS APPLIANCE MUST BE INSTALLED IN ACCORDANCE WITH LOCAL CODES, IF ANY. IF NOT, FOLLOW THE CURRENT ANSI Z223.1/NFPA
54-LATEST EDITION (USA) OR CAN/CGA B149.1-LATEST EDITION (CANADA). THIS APPLIANCE MUST BE INSTALLED IN ACCORDANCE
WITH THE MANUFACTURER’S INSTALLATION INSTRUCTION. FOR INSTALLATION IN SOLID FUEL BURNING FIREPLACES ONLY - MASONRY
OR FACTORY BUILT. THIS VENTED GAS FIREPLACE HEATER IS NOT FOR USE WITH AIR FILTERS.
THIS APPLIANCE IS ONLY FOR USE WITH THE TYPE OF GAS INDICATED ON THE RATING PLATE AND MAY BE INSTALLED IN AN
AFTERMARKET, PERMANENTLY LOCATED, MANUFACTURED (MOBILE) HOME WHERE NOT PROHIBITED BY LOCAL CODES. SEE OWNER’S
MANUAL FOR DETAILS. THIS APPLIANCE IS NOT CONVERTIBLE FOR USE WITH OTHER GASES UNLESS A CERTIFIED KIT IS USED.
DANGER: RISK OF ELECTRICAL SHOCK. DISCONNECT POWER BEFORE SERVICING UNIT.
IF ELECTRICALLY CONNECTED, CONNECTIONS AND GROUNDING MUST BE IN ACCORDANCE WITH LOCAL CODES, IF ANY. IF NOT,
FOLLOW THE CURRENT NATIONAL ELECTRICAL CODE ANSI/NFPA 70-LATEST EDITION (USA) OR CSA C22.1-LATEST EDITION (CANADA).
FACTORY EQUIPPED FOR NATURAL GAS. IF CONTROL PANEL
CONTRADICTS THIS LABEL, UNIT FUEL TYPE HAS BEEN CONVERTED.
RATINGS
Madison Park 27 CD (MPI27CD)
For use only with barrier Part
No. J4343. Follow installation
instructions.
NATURAL GAS
LP GAS
MAX/MIN INPUT BTUH 0-2,000 FT (0-610 M)*
30,000 / 21,000
25,000 / 20,000
MANIFOLD PRESSURE (IN. WC)
3.5
10.0
MIN. INLET PRESSURE (IN. WC)
5.0
10.5
ORIFICE (DMS) 0-2,000 FT (0-610 M)*
#38
#53
*UNIT FACTORY EQUIPPED FOR 0-2000 FT/0-610 M, IN CANADA 0-4500 FT/0-1370 M. ELECTRICAL RATING: 120 VAC, 60 HZ, LESS THAN 2 AMPS
CHIMNEY - USE 3" (76 MM) GAS VENT FLEX CHIMNEY LINER LISTED TO UL 1777 OR ULC S635.
THIS APPLIANCE MUST BE PROPERLY CONNECTED TO A VENTING SYSTEM IN ACCORDANCE WITH THE MANUFACTURER’S
INSTALLATION INSTRUCTIONS.
FOR ALTITUDES ABOVE 2,000 FT/610M (IN CANADA 4500 FT/1370M) DE-RATE THE APPLIANCE BY FOUR (4)% FOR EVERY 1,000 FT (305 M).
CAUTION:
HOT WHILE IN OPERATION. DO NOT TOUCH. SEVERE BURNS MAY RESULT. KEEP
CHILDREN, CLOTHING, FURNITURE, GASOLINE AND OTHER LIQUIDS HAVING FLAMMABLE VAPORS AWAY.
KEEP BURNER AND CONTROL COMPARTMENT CLEAN. SEE INSTALLATION AND OPERATING INSTRUCTIONS
ACCOMPANYING APPLIANCE. FOR USE WITH GLASS DOORS CERTIFIED WITH THIS APPLIANCE ONLY. DO NOT
OPERATE THE APPLIANCE WITH GLASS REMOVED, CRACKED OR BROKEN. REPLACEMENT OF THE PANEL(S)
SHOULD BE DONE BY A LICENSED OR QUALIFIED PERSON.
WARNING: IMPROPER INSTALLATION, ADJUSTMENT, ALTERATION, SERVICE OR MAINTENANCE CAN CAUSE
INJURY OR PROPERTY DAMAGE. REFER TO THE OWNER’S INFORMATION MANUAL PROVIDED WITH THIS
APPLIANCE. FOR ASSISTANCE OR ADDITIONAL INFORMATION CONSULT A QUALIFIED INSTALLER, SERVICE
AGENCY OR GAS SUPPLIER.
WARNING: FAILURE TO INSTALL THIS APPLIANCE PER THE MANUFACTURER’S INSTRUCTIONS OR FAILURE TO
USE ONLY PARTS SPECIFICALLY APPROVED WITH THIS APPLIANCE MAY RESULT IN PROPERTY DAMAGE OR
PERSONAL INJURY.
DO NOT REMOVE OR COVER THIS LABEL
Part No. 900372-00 Rev. 0, 12/2014
IGN __________
DATE OF MANUFACTURE / DATE DE FABRICATION
2014
2016
2017
2015
JAN
FEB MAR
APR MAY
JUN
JUL
AUG SEP
OCT
NOV DEC
MODEL
Note: Hearth protection to be min. 1/2” (13mm) thick
non-combustible or equivalent, with a k factor of .84.
MINIMUM FIREPLACE SIZES REQUIRED
....................
MPI27CD
Front Opening ........................................................................ 27” (686mm)
Height ...................................................................................... 18" (457mm)
Rear Width ............................................................................. 17" (432mm)
Depth ...................................................................................... 15” (381mm)
MINIMUM CLEARANCES TO COMBUSTIBLES
A = 1-1/2" (38mm) Top Facing to Bottom of Appliance 32" (813mm)
B = Side Wall
9-1/2" (241mm)
*C = 6” (152mm) Mantel to Bottom of Appliance
34" (864mm)
HEARTH PROTECTION
D = Vertical Distance from base of appliance .................. 0" 4”
to Hearth Extension ......................................................... (0mm) (102mm)
E = Minimum Horizontal Distance ........................................ 10" 0"
from Front of Appliance ................................................... (254mm) (0mm)
*See owner’s manual for additional mantel clearances and options.
Report No. 14-098
C
US
MINIMUM CLEARANCES
A
D
B
E
Mantel
C
Mantel
Non-Combustible
FOYER AU GAZ À ÉVACUATION - NE PAS UTILISER AVEC DU COMBUSTIBLE SOLIDE.
CONFORME AU STANDARD ANSI Z21.88-2014/CSA 2.33-2014 ET CAN/CGA-2.17-M91 (R2009).
CET APPAREIL DOIT ÊTRE INSTALLÉ CONFORMÉMENT AUX EXIGENCES DES CODES RÉGIONAUX ET DU CODE D’INSTALLATION ANSI
NFPA 54-DERNIÈRE ÉDITION (ETATS-UNIS), OU CAN/CGA-B149.1-DERNIÈRE ÉDITION (CANADA). CET APPAREIL DOIT ÊTRE INSTALLÉ
SELON LES DIRECTIVES D’INSTALLATION DU FABRICANT. POUR INSTALLATION DANS DES FOYERS À COMBUSTIBLE SOLIDE
SEULEMENT - DE MAÇONNERIE OU PRÉFABRIQUÉ EN USINE. CE FOYER RADIANT AU GAZ À ÉVACUATION N’EST PAS CONÇU POUR ÊTRE
UTILISÉ AVEC DES FILTRES À AIR.
CET APPAREIL DOIT ÊTRE UTILISÉ AVEC LE TYPE DE GAZ INDIQUÉ SUR LA PLAQUE SIGNALÉTIQUE ET PEUT ÊTRE INSTALLÉ DANS
UNE MAISON PRÉUSINÉE OU DANS UNE MAISON MOBILE FIXE, LÀ OÙ LES CODES RÉGIONAUX LE PERMETTENT. VOIR LE MANUEL
D’ENTRETIEN POUR PLUS DE DÉTAILS. CET APPAREIL NE PEUT PAS ÊTRE CONVERTI POUR L’USAGE AVEC D’AUTRES TYPES DE GAZ À
MOINS D’UTILISER UNE TROUSSE DE CONVERSION HOMOLOGUÉE.
DANGER: RISQUE DE CHOC ÉLECTRIQUE. DÉBRANCHEZ L’APPAREIL AVANT D’EN FAIRE L’ENTRETIEN.
SI L’APPAREIL REQUIERT UN BRANCHEMENT ÉLETRIQUE, LES RACCORDEMENTS ET LA MISE À LA TERRE DOIVENT ÉTRE CONFORMES
AUX EXIGENCES DES CODES RÉGIONAUX ET DU CODE D’INSTALLATION ANSI/NFPA 70 OU CSA C22.1.
DANGER:
CET APPAREIL DÉGAGE DES TEMPÉRATURES ÉLEVÉES ET DEVRAIT ÊTRE INSTALLÉ À L’ÉCART DES
ENDROITS TRÈS PASSANTS ET LOIN DES MEUBLES ET RIDEAUX. SURVEILLEZ LES ENFANTS QUI SE TROUVENT DANS LA PIÈCE.
GARDEZ LA ZONE AUTOUR DU FOYER EXEMPTE DE MATÉRIAUX COMBUSTIBLES, D’ESSENCE ET AUTRES VAPEURS ET LIQUIDES
INFLAMMABLES. MAINTENEZ LE BRÛLEUR ET LE BOÎTIER DES COMMANDES PROPRE EN TOUT TEMPS. VOIR LES MANUELS
D’INSTALLATION ET D’ENTRETIEN QUI ACCOMPAGNENT L’APPAREIL. SEUL LE PANNEAU VITRÉ FOURNI PAR LE MANUFACTURIER
PEUT ÊTRE UTILISÉ AVEC CET APPAREIL. EN AUCUN CAS, L’APPAREIL NE PEUT ÊTRE UTILISÉ SANS LA VITRE OU AVEC LA VITRE
BRISÉE. LE REMPLACEMENT DE LA VITRE DOIT ÊTRE EFFECTUÉ PAR UN TECHNICIEN DE SERVICE QUALIFIÉ.
AVERTISSEMENT: UNE INSTALLATION INADÉQUATE DE MÊME QU’UN AJUSTEMENT, UNE MODIFICATION, UNE RÉPARATION OU UN
ENTRETIEN INCORRECTS PEUVENT CAUSER DES BLESSURES OU DOMMAGES À LA PROPRIÉTÉ. RÉFÉREZ-VOUS AU MANUEL
D’ENTRETIEN LIVRÉ AVEC CET APPAREIL. POUR DE L’ASSISTANCE, CONSULTEZ UN INSTALLATEUR QUALIFIÉ, UNE ENTREPRISE
DE SERVICE OU UN FOURNISSEUR DE GAZ.
AVERTISSEMENT : RISQUE DE DOMMAGES OU DE BLESSURES SI L’APPAREIL N’EST PAS INSTALLÉ SELON LES INSTRUCTIONS
DU FABRICANT OU SI DES PIÈCES AUTRES QUE CELLES SPÉCIFIQUEMENT APPROUVÉES AVEC CET APPAREIL SONT UTILISÉES.
N’ENLEVEZ PAS OU NE COUVREZ PAS CETTE ÉTIQUETTE
Part No. 900372-00 Rev. 0, 12/2014
MODÈLE
FABRIQUÉ PAR:
INNOVATIVE HEARTH PRODUCTS
1502 14TH ST NW
AUBURN, WA., USA 98001
Le numéro de série est indiqué dans la
section anglophone de cette étiquette
SERIAL
NO.
CET APPAREIL EST MUNI D’ÉQUIPEMENT POUR L’USAGE DU GAZ NATUREL. SI L’ÉTIQUETTE DU PANNEAU DES
COMMANDES CONTREDIT CETTE ÉTIQUETTE, C’EST QUE LE TYPE DE CARBURANT DE CET APPAREIL A ÉTÉ CONVERTI.
La date de fabrication est indiquée dans la section anglophone de cette étiquette
Madison Park™ 27 CD
SPÉCIFICATIONS
Madison Park 27 CD (MPI27CD)
Utiliser uniquement avec l’écran
no J4343. Suivre les instructions
d’installation.
GAZ NATUREL
GAZ PROPANE
ENTRÉE MAX/MIN BTU/HR 0-4500 pi (0-1370 M)*
30 000 / 21 000
25 000 / 20 000
PRESSION À LA SORTIE (IN. WC/C.E.)
3,5
10,0
PRESSION MINIMUM D’ENTRÉE DU GAZ (IN. WC/C.E.)
5,0
10,5
ORIFICE (DMS) 0-4500 pi (0-1370 M)*
#38
#53
*L’APPAREIL PRÉUSINÉ EST MUNI D’ÉQUIPEMENT POUR 0-2000 PIEDS (0-610 M). AU CANADA 0-4500 PIEDS (0-1370M).
SPÉCIFICATIONS ÉLECTRIQUE 120 VCA, 60 HZ, MOINS DE 2 AMPÈRES
CHEMINÉE - POUR LA SORTIE D’ÉVACUATION DES GAZ UTILISEZ UNE GAINE DE TUBAGE CERTIFIÉ SELON UL1777 OU ULC S635.
CET APPAREIL DOIT ÊTRE RELIÉ À UN SYSTÈME D’ÉVACUATION TEL QUE SPÉCIFIÉ DANS LE MANUEL D’INSTALLATION DU
FABRICANT.
EN ALTITUDE, AU-DELÀ DE 2000 PI/610 M, (AU CANADA 0-4500 PI/0-1370M) LA CAPACITÉ ÉNERGÉTIQUE DE L’APPAREIL DIMINUE DE
QUATRE (4)% POUR CHAQUE 1000 PI (305 M).
DIMENSIONS MINIMUMS DE FOYER REQUISES
.......
MPI27CD
Ouverture avant ................................................................ 27” (686mm)
Hauteur .............................................................................. 18" (457mm)
Largeur arrière ................................................................. 17" (432mm)
Profondeur ....................................................................... 15” (381mm)
DÉGAGEMENTS AUX COMBUSTIBLES
A = 1-1/2" (38mm) Du bas de l’appareil au dessous de
la finition supérieure .............................................. 32" (813mm)
B = Mur de côté .............................................................. 9-1/2" (241mm)
* C = 6” (152mm)
manteau de foyer à partir
de la base
................................................................ 34" (864mm)
PROTECTION DU FOYER
D = Distance verticale de la base de .................................... 0" 4”
de l’appareil à l’extension d’âtre .................................... (0mm) (102mm)
E = Extension d’âtre min. à l’avant ....................................... 10" 0"
de l’appareil......................................................................... (254mm) (0mm)
*Voir le manuel d’entretien pour les informatinos supplémentaires reliées aux distances à respecter pour le manteau de foyer.
IGN ________
Note: Extension d’âtre fabriqué avec 1/2” (13mm)
minimum de matériaux non-combustible ou
équivalent possédant un facteur k de 0.84.
Rapport nº 14-098
C
US
A
D
B
E
Mantel
DÉGAGEMENTS MINIMUMS
Manteau de foyer
C
Materiel non-combustible


