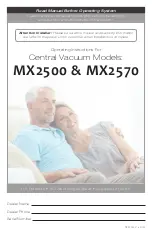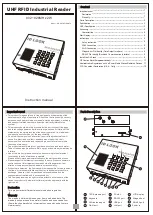
12
13
SYSTEM OVERVIEW
INSTALLATION PREPARATION
Ventilation System iV-Twin+
•
Installation and Operating Instructions
Ventilation System iV-Twin+
•
Installation and Operating Instructions
2.3
Control elements
sMove controller
The sMove controller is an electronic control unit for controlling up to
four iV-Twin+ ventilation units. It is characterised by its timeless and flat
design, simple installation and a simple operating concept by touch.
It is available in flat and standard design:
In contrast to the flat version, the standard version has the option of
switching off the ventilation unit completely in addition to the pause
operating mode.
The ventilation units connected may be controlled in the following operating modes:
• Heat recovery
• Pause function
• Ventilation [Exhaust air operation;
p. 11]
• Off (sMove standard version only)
MZ-Home Controller
The MZ Home controller is an electronic control unit for controlling up to
eight iV-Twin+ ventilation units.
It is characterised by its Clust-Air technology (multi-zone control), easy
installation, operation by touch and its great versatility.
The controller MZ-Home consists of a control unit and at least one
(optionally up to a maximum of four) Clust-Air module(s). Each Clust-Air
module controls a maximum of two iV-Twin+ ventilation units per zone
within the residential unit. Thus, the MZ-Home can guarantee individual
ventilation for up to four different areas (ventilation zones) within a residential unit. For each
zone, the operating mode and power level are set via a weekly timer, or manually.
The ventilation units connected may be controlled in the following operating modes:
•
Heat recovery
• Dehumidification
• Ventilation [Exhaust air operation;
p. 11]
• Off/Pause function
The sMove and MZ Home controller can be extended with additional sensors.
An external interface enables the connection of a potential-free switching contact or integration
into an existing house control system via an analogue input.
Detailed information can be found in the installation and operating instructions for the controller.
3
Installation preparation
3.1
Installation location
• The installation location can be derived from the positioning proposal of the ventilation
planning.
The exact positioning of the individual devices and control units must be checked by the
customer and, if necessary, adapted on site.
Please ask the responsible planner!
For optimum function, it is recommended that the ventilation unit be installed at the
appropriate point in the upper wall area (e.g. 1.80 m upper edge of finished floor).
• Do not place the ventilation unit near radiators, room air thermostats, sensitive furniture or
above pictures.
• When selecting the installation location, observe VDE 0100.
• Observe the following
minimum distances from the wall opening for the ventilation unit:
1
between two ventilation units in a room to avoid mixing different air volume flows:
Installation horizontal or vertical
Installation with height offset:
on the same wall):
Installation over corner:
2 to adjacent components on the outer wall (note insulation thickness / roller shutters):
upwards:
450 mm
from centre axis wall opening / wall installation system Simplex
downwards/laterally:
250 mm
from centre axis wall opening / wall installation system
Simplex
3 to adjacent components on the inner wall: 250 mm from bore centre/centre axis
4 to frontally adjacent components:
300 mm for cleaning works
5 between a weather protection hood and another ventilation system:
1.2 m
1,2 m
1,0 m
1,0 m
1,4 m
y
1,2 m – 0,75 y
1,2 m
1,0 m
1,0 m
1,4 m
y
1,2 m – 0,75 y
1,2 m
1,0 m
1,0 m
1,4 m
y
1,2 m – 0,75 y
A
B
C








































