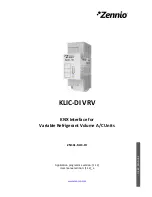
2.1
Installation
Figure 1: Overview ventilation unit iV-Twin+
Components
8
9
SYSTEM OVERVIEW
SYSTEM OVERVIEW
Ventilation System iV-Twin+
•
Installation and Operating Instructions
Ventilation System iV-Twin+
•
Installation and Operating Instructions
2
System overview
The iV-Twin+ ventilation system was developed as a single-room unit with heat recovery for
separate ventilation of separate rooms, or as a supplementary unit to existing ventilationunits. It
is designed for the ventilation of living spaces in detached houses and apartment blocks, rooms
in public facilities and work rooms in office buildings.
As a single room unit, the iV-Twin+ does not require operation in pairs. It is not necessary
to create a room network by means of overflow measures. The ventilation unit meets the
requirements of protection class IPX4. It can therefore also be used in classic exhaust air
rooms such as kitchens, utility rooms, bathrooms and toilets.
It is suitable for installation in new buildings and for retrofitting in old buildings. It is generally
installed in the exterior wall.
The ventilation unit is mounted in a wall sleeve. This is divided vertically by a separating
element with sealing lips. With the help of the sealing lips, tolerances are compensated and a
fluidic separation of the wall installation sleeve in two chambers is guaranteed. An unintentional
mixing of outside and exhaust air is not possible. A fan unit with integrated filter and a semi-
cylinder heat accumulator are inserted into each chamber of the wall sleeve
. The air fin at the
rear of the reversing fan Mini-Xenion serves to straighten the air volume flow and the efficient
flow through the heat accumulator. A finger guard in front of the fan unit ensures the mechanical
safety requirements according to DIN EN 60335-2-80.
A lockable inner screen covers the iV-Twin+ optically discreet to the interior. Outside, the
components of the ventilation unit are concealed by a rain-proof cover. The air volume flow
separators integrated in the inner cover and outer panel ensure that no mixing of different air
volume flows takes place outside the wall sleeve.
The standard length of the wall sleeve is 495 mm. For larger wall thicknesses,a wall sleeve with
a length of 745 mm can alternatively be ordered.
The standard length of the separating element is 765 mm.
Both versions of the wall sleeve and the separating element can be shortened by the installer.
The ventilation unit is controlled by one of the following controllers
1)
of the inVENTer system:
• sMove • MZ-Home
Components
(Figure 1, page 9)
• Inner coverl
• Half-cylinder heat accumulator (2x)
•
Fan unit with dust filter class G3
and reversing fan Mini-Xenion (2x),
connecting cable
• Partition element wall sleeve
• Wall sleeve
• External closure
•
Pollen/activated carbon filter (optional)
Versions
• Variant Standard:
Ventilation units iV-Twin+ with rain-proof weather protection hood
Flex Twin+, incl. air volume flow separation (white/grey/north/anthracite/special colour)
1)
The installation and operating instructions for the controllers are not part of this documentation and are enclosed separately.
Heat accumulator insert
(heat accumulator, fan unit)
Inner cover Flair Twin+
External closure
Weather protection hood Flex Twin+
Wall sleeve
Flex Twin+
1 Base plate for weather protection hood
2
Air volume flow separation
(pre-assembled)
3 Cover weather protection hood
4 Wall sleeve R-D200
5 Fastening elements for inner cover
6 Recess for fan BUS cable
7 Position element R-D200x765
8 Half-cylinder heat accumulator (2 x)
9 Heat accumulator handle (2 x)
10
Dust filter G3 (2 x)
11 Half-cylinder fan unit with reversing fan
Mini-Xenion (2 x)
12 Knob fan unit (2 x)
13 Fan plug Mini-Xenion guiding vane
knob (2 x)
14 Connecting cable iV-Twin+
15 Base plate inner cover
16 Spacer (4 x)
17 Cover inner panel
18
Air volume flow separation
A
B
D
C
A
B
C
D
1
8
4
2
7
6
3
9
5
10
11
12
13
14
15
17
16
18






































