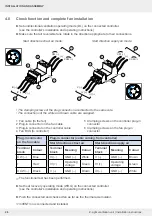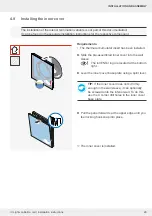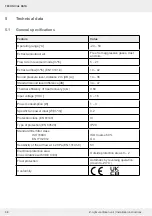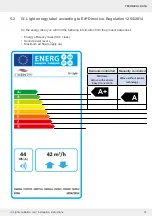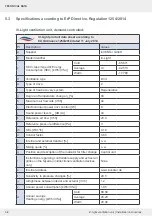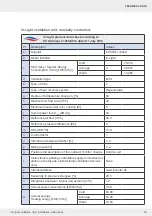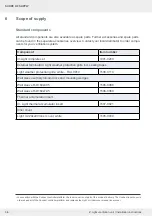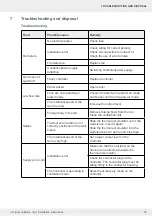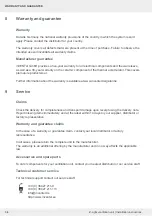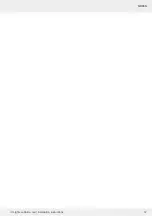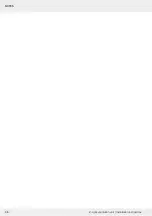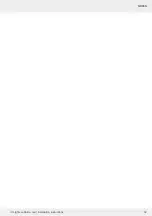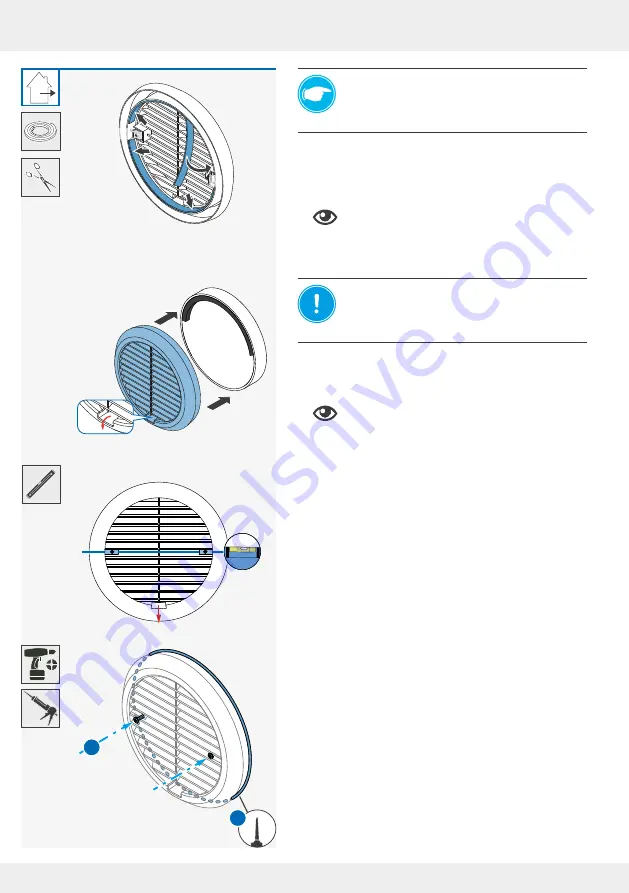
24
INSTALLATION AND ASSEMBLY
24
iV-Light ventilation unit | Installation instructions
►
Slide the weather protection grille onto the project-
ing wall sleeve.
The slope of the condensate drip points
towards the floor and is positioned away
from the wall.
►
Secure the 9 mm sealing tape above and below the
fixing claws all the way around the inner ring on the
back of the weather protection grille.
Do not affix any sealing tape to the fixing
claws.
NOTICE: Damage to masonry/exterior wall
caused by
incorrectly aligned condensate drip!
• The condensate drip must point towards
the floor.
►
Align the fixing screws with a spirit level.
►
Screw the weather protection grille onto the
pre-installed fixing screws. (1)
The fixing claws hook into the wall sleeve.
The weather protection grille is installed.
►
Seal the joint between the panel and the exterior
wall all the way around with a permanently elastic
exterior sealant. (2)
TIP:
Do not apply the sealing tape until
immediately before installing the base plate.
This prevents the sealing tape from swelling
too much and makes installation easier.
1
2
!
!
Summary of Contents for 1001-0200
Page 1: ...www inventer de Installation instructions iV Light ...
Page 37: ...37 WARRANTY AND GUARANTEE 37 iV Light ventilation unit Installation instructions NOTES ...
Page 38: ...38 WARRANTY AND GUARANTEE 38 iV Light ventilation unit Installation instructions NOTES ...
Page 39: ...39 WARRANTY AND GUARANTEE 39 iV Light ventilation unit Installation instructions NOTES ...



















