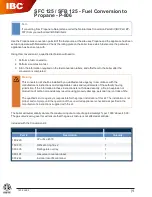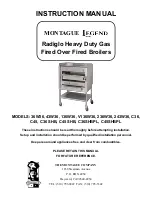
9
Installation and Servicing
SECTION 1 - GENERAL
1.9 FLUE INSTALLATION
Pluming will occur at the terminal so terminal positions where this could cause a nuisance should be avoided.
The flue must be installed in accordance with any local & state regulations and laws.
The following notes are intended for general guidance:
1.
The boiler MUST be installed so that the terminal is exposed to external air.
2.
It is important that the position of the terminal allows the free passage of air across it at all times.
3.
Minimum acceptable spacing from the terminal to obstructions and ventilation openings are specified in Table 4.
4.
The flue assembly shall be so placed or shielded as to prevent ignition or damage to any part of any building.
IMPORTANT
. It is essential to ensure, in practice, that products of combustion discharging from the terminal cannot re-enter the
building or buildings through any openings into the building such as ventilators, windows, doors, or other sources of natural air
infiltration, such as forced ventilation openings etc.
If products of combustion re-entry is identified or suspected this should be immediately investigated and corrected following the
guidance provided by the local authority.
Ref.
Item
Minimum
Clearances mm
Natural
Draught
Fan
Assisted
a
Below eaves, balconies and other projections:
For appliances up to 50 MJ/h input
300
200
For appliances over 50 MJ/h input
500
300
b
From the ground, above a balcony or other surface *
300
300
c
From a return wall or external corner *
500
300
d
From a
gas meter
(M) (see Note 3)
1 000
1 000
e
From an electricity meter or fuse box (P)
†
(see Note 3)
500
500
f
From a drain pipe or soil pipe
150
75
g
Horizontally from any building structure * or obstruction facing
a terminal
500
500
h
From any other
flue terminal,
cowl, or combustion air intake *
500
300
j
Horizontally from an openable window, door, non-mechanical air inlet, or any other
opening into a building with the exception of sub-floor ventilation:
Appliances up to 150 MJ/h input*
500
300
Appliances over 150 MJ/h input up to 200 MJ/h input*
1 500
300
Appliances over 200 MJ/h input up to 250 MJ/h input*
1 500
500
Appliances over 250 MJ/h input*
1 500
1 500
All fan assisted appliances, in the direction of discharge
-
1 500
k
From a mechanical air inlet, including a spa blower
1 500
1 000
n
Vertically below an openable window, non mechanical air inlet, or any other opening into a
building with the exception of sub-floor ventilation:
For space heaters up to 50 MJ/h input
150
150
For other
appliances
up to 50 MJ/h input
500
500
For
appliances
over 50 MJ/h input and up to 150 MJ/h input
1 000
1 000
For
appliances
over 150 MJ/h input
1 500
1 500
* Unless
appliance
is certified for closer installation.
†
Prohibited area below electricity meter or fuse box extends to ground level.
Notes:
1. Where dimensions c, j
or k cannot be achieved
an equivalent horizontal
distance measured
diagonally from the nearest
discharge point of the
terminal to the opening may
be deemed by the Technical
Regulator to comply.
2. For minimum clearances
not addressed above
acceptance should be
obtained from the Technical
Regulator.
3. Minimum clearances d
and e also apply to any
combustion air intake
openings of appliances.
Table 4 - Location of Flue Terminals of Balanced Flue, Room-Sealed, Fan Assisted or
Outdoor appliances (see diagram for illustrative purposes).
Summary of Contents for LOGIC+ SYSTEM S18
Page 2: ...2 Installation and Servicing...
Page 61: ...61 Installation and Servicing...
Page 72: ......










































