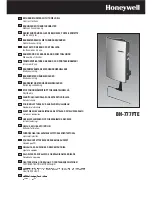
AS1041TC-CL
Page
14
•
Bypass untreated water is automatically available
during regeneration unless a prevention solenoid
valve fitted.
Installation
All plumbing and electrical connections must conform
to local codes. Inspect the unit carefully for carrier
shortage or shipping damage.
Location Selection
•
Locate unit as close to a drain as possible
•
If supplementary water treating equipment is
required, make sure that adequate additional
space is available. Locate the cabinet softener in
an accessible place so that salt can easily be
added.
•
Do not install any unit closer than 3m (10ft) of
piping between the outlet of the water conditioner
and the inlet of the water heater. Water heaters
can transmit heat back down the cold water pipe
into the control valve. Hot water can severely
damage the controller.
A 3m total pipe run (including bends, elbows etc) is a
reasonable distance to prevent hot water damage. A
positive way to prevent hot water from flowing from a
heat source to the conditioner is to install a check
valve in the soft water piping from the conditioner. If a
check valve is installed, make sure that the water-
heating unit is equipped with a properly rated
temperature and pressure safety relief valve. Always
conform to local codes.
•
Do not locate the unit in an area where the temp
ever falls below 1ºC (34ºF) or over 49ºC (120ºF).
•
Do not install the unit near acid or acid fumes.
•
Do not expose the unit to petroleum products.
Water Line Connection
A bypass valve system must be installed to provide
for occasions when the water conditioner must is by-
passed for hard water or for servicing. Bypass offers
simplicity and ease of operation. These softeners are
equipped as standard with a bypass valve. See pages
13 and14
Drain Line Connection – to sewer
The ideal location for the unit is above and not more
than 6.1m (20ft) from the drain. For such installations,
using the appropriate adaptor fitting (supplied),
connect 12mm (1/2”) plastic tubing to the drain line
connection located on the top of the valve.
If the unit is located more than 6.1m (20ft) from the
drain, use 20mm tubing for runs up to 12.0m. You
may elevate the line up to 1.8m providing the run
does not exceed 4.5m and the water pressure at the
conditioner is not less than 380kPa (55psi.) You may
elevate an additional 500mm for each additional
70kPa. (10psi) of water pressure.
When the drain line is elevated and empties into a
drain which is below the level of the control valve,
form a 170mm (7 inch ) loop at the drain end of the
line so that the bottom of the loop is level with the
drain line connection. This provides an adequate
siphon trap.
If the drain empties into an overhead sewer line, a
sink-type trap must be used.
Caution
Never connect the drain line into a drain,
sewer line or trap. Always allow an air gap
between the drain line and the wastewater
to prevent the possibility of sewage being
back-siphoned into the conditioner.
Figure 3 – Typical Illustration of a Bypass Valve
Figure 5 - Air Gap Installation
Not In Bypass In Bypass
Summary of Contents for AST1041TC-CL
Page 3: ...AS1041TC CL Page 3...
Page 7: ...AS1041TC CL Page 7 Note Maximum number of days that can be selected is 99...
Page 23: ...AS1041TC CL Page 23 SPARE PARTS AND SERVICING INSTRUCTIONS...
Page 32: ...AS1041TC CL Page 32 flow diagram backwash Flow Diagram Down flow Brine...
Page 33: ...AS1041TC CL Page 33 flow diagram downflow brine Flow Diagrams Rinse and Fill...
Page 34: ...AS1041TC CL Page 34 flow diagram rinse flow diagram fill WS1 Wrench Order No V3193 01...
Page 41: ...AS1041TC CL Page 41...















































