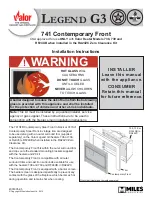
25
Heat & Glo • COSMO32-IFT-B, COSMO36-IFT-B, COSMO42-IFT-B Installation Manual • 2619-980 Rev. G • 7/20
Measuring Standards:
Vertical and horizontal measurements listed in the vent
diagrams and clearances for termination were made
using the following standards:
• Pipe measurements are shown using the e
ff
ective length
of pipe. See Section 12.A (Figure 12.1) for information
on e
ff
ective length of pipe components.
• Horizontal terminations are measured to the outside
mounting surface (flange of termination cap)
.
See
Figure 4.8
.
• Vertical terminations are measured to top of last section
of pipe. See Figure 4.9.
• Horizontal pipe installed level with no rise.
MEASURE TO SHADED SURFACE
(OUTSIDE MOUNTING SURFACE)
Figure 4.8 Measure to Outside Mounting Surface
Figure 4.9 Measure to Top of Last Section of Pipe
E. Use of Flex Vent (SLP-FLEX Series 6-5/8
Inch)
The
fl
ex vent must be supported with the spacing between
support intervals not exceeding 4 feet, with no more than
1/2 inch sag between supports.
A support is required at each change in venting direc-
tion, and in any location where it is necessary to maintain
the necessary clearance to combustibles. A simple “up
and out” installation (Figure 4.10) requires only enough
support to maintain the necessary clearance to combusti-
bles. However, the vent attachment point and the
fi
restop
location are considered to be supports.
Figure 4.10 Flex Vent Pipe - Generic Fireplace Shown
3 in. CLEARANCE
TERMINATION
CAP
FLEX-VENT
1 in.
CLEARANCE
















































