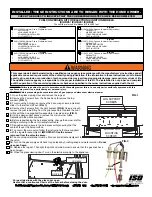
Heat & Glo • COSMO32-IFT-B, COSMO36-IFT-B, COSMO42-IFT-B Installation Manual • 2619-980 Rev. G • 7/20
22
Wood or Fuel Oil
Termination Cap
B
**Gas
Termination
Cap
A *
* If using decorative cap cover(s), this distance may need to be increased.
Refer to the installation instructions supplied with the decorative cap cover.
A
B
6 in. (minimum) up to 20 in.
152 mm/508 mm
18 in. minimum
457 mm
20 in. and over
0 in. minimum
** If two gas terminations are present, they may be level (B = 0 inches)
provided A is a minimum of 6 inches.
Figure 4.2 Staggered Termination Caps
CAUTION! Risk of Burns!
Termination caps are HOT,
consider proximity to doors, tra
ffi
c areas or where people
may
pass or gather (sidewalk, deck, patio, etc.)
. Listed
cap shields available. Contact your dealer.
• Local codes or regulations may require different
clearances.
• Hearth & Home Technologies assumes no responsibility
for the improper performance of the appliance when the
venting system does not meet these requirements.
• Vinyl protection kits are suggested for use with vinyl siding.
• Measure horizontal and vertical termination cap clearances
as noted in Figure 4.3 and Figure 4.4.
Figure 4.3
CLEARANCE
= 6 IN.
H
V
V
H=Measure Horizontal Distances from H
V=Measure Vertical Distances from V
H
Figure 4.4 Measure Horizontal and Vertical Termination
Clearance to Trapezoid Portion of Cap
OVERHANG
X
Y
WALL
For X and Y dimensions, see Figure 4.4.
















































