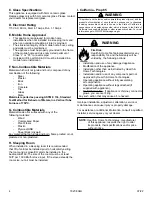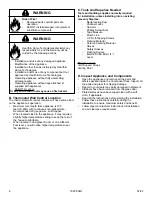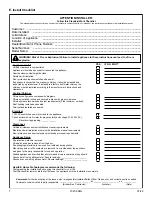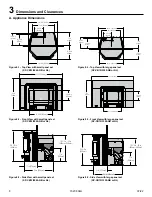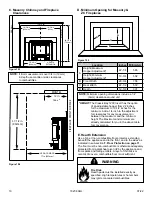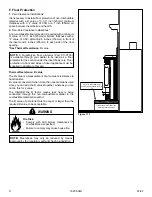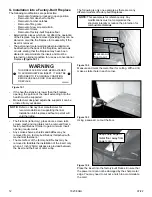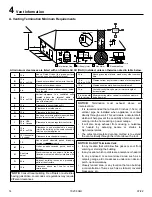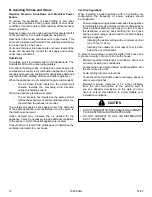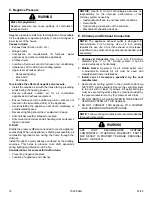
3
07/22
7027-804H
Model
CB1200 Pellet Insert
Laboratory
OMNI Test Laboratories, Inc.
Safety
Report No.
061-S-13-2
Type
Solid Fuel Room Appliance/Pellet Fuel
Burning Type Insert
Standard
ASTM E1509-95, UL127, ULC S628-
93, ULC S610-M87, and ULC/ORD-
C1482-M1990 Room Appliance Pellet
Fuel Burning Type, (UM) 84-HUD.
For use only with palletized wood fuel.
Mobile Home Approved
This pellet insert needs periodic inspection and repair for proper operation. It is against federal regulations to operate this
pellet insert in a manner inconsistent with operating instructions in this manual.
B. BTU & Efficiency Specifications
Emissions Report #:
0061PN013E
EPA Certification #:
171-19
EPA Certified Emissions:
0.8 grams per hour
*LHV Tested Efficiency:
67.6%
**HHV Tested Efficiency:
63.6%
***EPA BTU Output:
10,200 to 33,900 / hr.
****BTU Input:
17,000 to 48,500 / hr.
Vent Size:
3, 4 “L” or “PL”, or 6”
Hopper Capacity:
75 lbs.
Fuel
Premium Wood Pellets
*Weighted average LHV (Low Heating Value) efficiency
using data collected during EPA emissions tests.
**Weighted average HHV (High Heating Value) efficiency
using data collected during EPA emissions tests.
***A range of BTU outputs calculated using HHV
efficiency and the burn rates from the EPA tests.
****Based on the maximum feed rate per hour multiplied
by approximately 8600 BTU’s which is the average
BTU’s from a pound of pellets.
‡ Grade of pellet fuel as certified by Pellet Fuels Institute (PFI), ENPlus
or CANplus.
1
Important Safety Information
A. Appliance Certification
NOTE:
This installation must conform with local codes. In the absence of local codes you must comply with the
ASTM
E1509-95, UL127, ULC S628-93, ULC S610-M87, ULC/ORD-C-1482-M1990, (UM) 84-HUD
The Classic Bay 1200 insert is
Certified to comply with 2020
particulate emission standards.
Summary of Contents for Quadra-Fire CB1200
Page 31: ...31 07 22 7027 804H...




