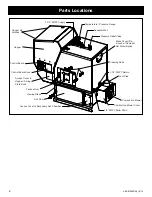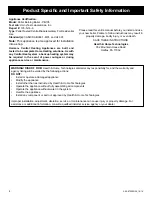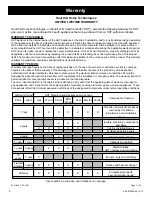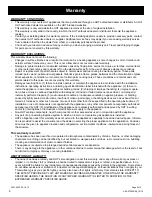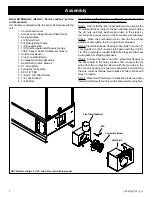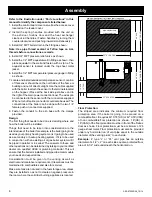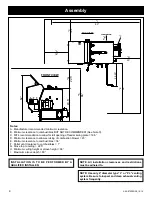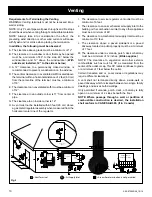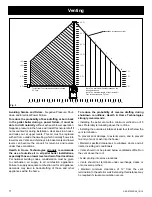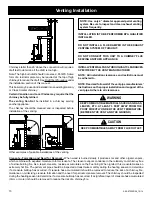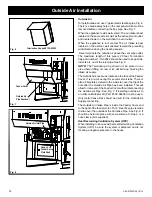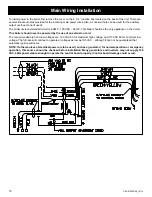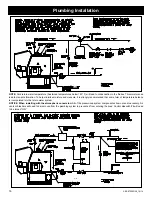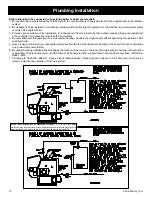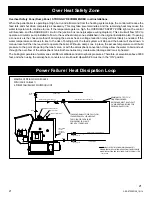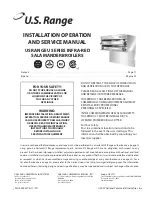
9
3-90-07205R26_10/14
Assembly
INSTAllATION IS TO Be PeRFORMed BY A
QUAlIFIed INSTAlleR.
NOTe: All installation clearances and restrictions
must be adhered to.
NOTe: Use only 4” diameter type “l” or “Pl” venting
system. Be sure to inspect and clean exhaust venting
system frequently.
24.25”
*E 36”
*D
20”
*I
80”
*C 16.5”
*A
18”
*B
6”
TOP VIEW
*F
*G 22.5”
*5 66”
62”
43.5”
FRONT VIEW
Notes:
A. Manufacturer recommended minimum clearance.
B. Minimum clearance to combustibles BUT NOT RECOMMENDED! (See Note C).
C. Mfr’s recommendation to allow for full opening of feeder swing plate = 16.5”
D. Minimum clearance to allow servicing of combustion blower = 20”
E. Minimum clearance to combustibles = 36”
F. Pellet vent clearance to combustibles = 1”
G. Stove top to ceiling = 22.5”
H. Minimum ceiling height or alcove height = 66”
I. Maximum alcove depth = 80”
Summary of Contents for PB 105
Page 51: ...3 90 07205R26_10 14...


