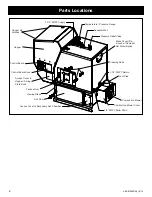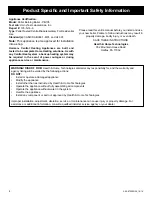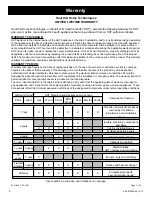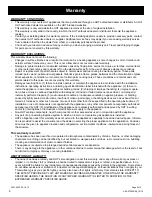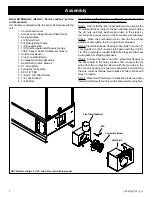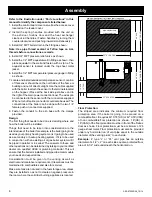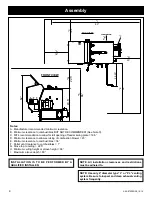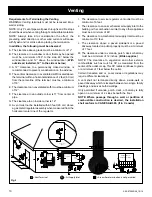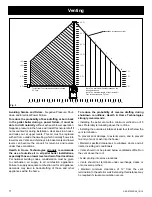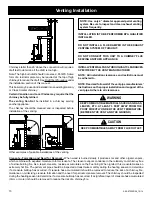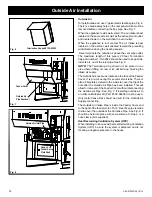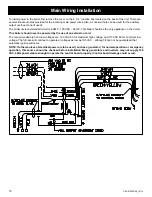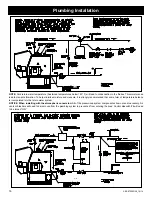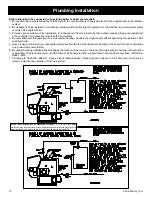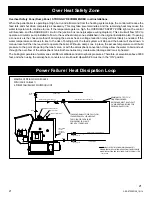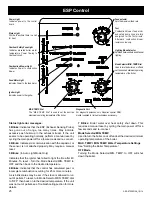
11
3-90-07205R26_10/14
5 Ft
10 Ft
15 Ft
20 Ft
25 Ft
30 Ft
0 Ft
0 Ft
5 Ft
10 Ft
15 Ft
18 Ft
5 Ft
10 Ft
15 Ft
18 Ft
5 Ft
0 Ft
7 Ft
10
9
8
7
6
5
4
3
5 Ft
0 Ft
10 Ft
12 Ft
Note: The total Lineal Feet decreases as the
Altitude increases.
Note: The maximum length of the Outside Air
Flex also decreases to 20 Feet
Total Lineal Feet combined should not exceed
30 Feet.
Altitude in thousands of feet.
Venting
Fig. 3
Avoiding Smoke and Odors
- Negative Pressure, Shut-
down and Electrical Power Failure.
To reduce the probability of back-drafting or burn back
in the pellet boiler during a power failure, it must be
able to draft naturally
without exhaust blower operation.
Negative pressure in the house will resist this natural draft if
not accounted for during installation. Heat rises in a house,
and leaks out at upper levels. This air must be replaced
with air from outside the dwelling, which normally flows into
lower levels. Vents and chimneys into basements and lower
levels can become the conduit for return air and reverse
under these conditions.
Hearth & Home Technologies strongly recommends
the use of outside air in all pellet boiler installations,
especially those on lower level and main floor locations.
Per national building codes, consideration must be given
to combustion air supply to all combustion appliances.
Failure to supply adequate combustion air for all appliance
demands may lead to back-drafting of those and other
appliances within the home.
To reduce the probability of reverse drafting during
shut-down conditions, Hearth & Home Technologies
strongly recommends:
•
Installing the pellet vent with a minimum vertical run of 5
feet. Preferably terminating above the roof line.
•
Installing the outside air intake at least four feet below the
vent termination.
To prevent soot damage to exterior walls, and to prevent
re-entry of soot or ash into the house:
•
Maintain specified clearances to windows, doors and air
inlets, including air conditioners.
•
Vents should not be placed below ventilated soffits. Run
the vent above the roof.
•
Avoid venting into alcove locations.
•
Vents should not terminate under overhangs, decks or
onto covered porches.
•
Maintain minimum clearance of 12” from the vent
termination to the exterior wall. Extending this distance may
be required if visual accumulation occurs.
Summary of Contents for PB 105
Page 51: ...3 90 07205R26_10 14...


