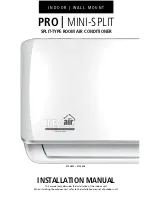
6
CAUTION
a
ll
cURbS
look
SIMIlaR
. t
o
avoId
IncoRREct
cURb
PoSItIonInG
,
cHEck
job
PlanS
caREfUlly
and
vERIfy
MaRkInGS
on
cURb
aSSEMbly
. I
nStRUctIonS
May
vaRy
In
cURb
StylES
and
SUPERSEdES
InfoRMatIon
SHoWn
.
See the manual shipped with the roof curb for assembly
and installation instructions.
CLEARANCES
24" MIN.
24" MIN.
36” MIN.
U
nIt
c
lEaRancES
*In situations that have multiple units, a 36” minimum
clearance is required between the condenser coils.
Adequate clearance around the unit should be kept for
safety, service, maintenance, and proper unit operation. A
clearance of 48” is recommended on all sides of the unit
to facilitate possible parts replacement, to allow service
access and to insure proper ventilation and condenser
airflow. The top of the unit should be completely
unobstructed. If units are to be located under an overhang,
there should be a minimum of 48” clearance and provisions
made to deflect the warm discharge air out from the
overhang. The unit should be installed remote from all
building exhausts to inhibit ingestion of exhaust air into the
unit fresh air intake.
notE: I
f
tHE
36”
MInIMUM
clEaRancE
IS
USEd
on
tHE
contRol
PanEl
SIdE
of
UnIt
,
a
flUE
ExtEnSIon
kIt
nEEdS
bE
to
InStallEd
to
PREvEnt
flUE
GaS
REcIRcUlatIon
. S
EE
tablE
bEloW
foR
tHE
kIt
SElEctIon
.
Model size
Kit part number
5 ton
HEFLUE048060
f
lUE
E
xtEnSIon
k
ItS
R
oof
c
URb
I
nStallatIon
ROOF CURB POST-INSTALLATION CHECKS
After installation, check the top of the curb, duct connection
frame and duct flanges to make sure gasket has been
applied properly. Gasket should be firmly applied to the top
of the curb perimeter, duct flanges and any exposed duct
connection frame. If gasket is loose, re-apply using strong
weather resistant adhesive.
P
RotRUSIon
Inspect curb to ensure that none of the utility services
(electric) routed through the curb protrude above the curb.
CAUTION
I
f
PRotRUSIonS
ExISt
,
do
not
attEMPt
to
SEt
UnIt
on
cURb
.
ROOF TOP DUCT CONNECTIONS
Install all duct connections on the unit before placing the
unit on rooftop.
H
oRIZontal
d
IScHaRGE
Refer to IOD-7082 included in the literature pack for
installing horizontal duct covers.
Flexible duct connectors between the unit and ducts are
recommended. Insulate and weatherproof all external
ductwork and joints as required and in accordance with
local codes.







































