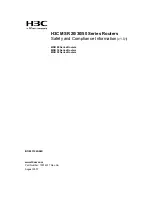
23
Floor Plan Wizards
Usage
Floor Plan wizards are graphical elements that are useful for creating accurate
representations of a facility layout. You can use a floor layout as an overview display
of an entire plant, with animated areas for navigation to various switchgear elevation
views or one-line diagrams. You can paste miniature elevation views as bitmap
objects onto the floor layout, sized to fit, and then animate them as push buttons to
display elevation views or one-line diagrams (see Chapter 3).
Configuration
After placing a Floor Plan wizard in an open window, it may be moved or resized,
but no other configuration is possible. Floor Plan wizards are not provided with logic
for opening another window.
Summary of Contents for EPM 7300
Page 8: ......
Page 15: ...7 Enter the name of the window to open when the icon is clicked on during runtime ...
Page 59: ...51 ...
Page 61: ...53 ...
Page 74: ...66 PMCS Interface Toolkit This page left blank intentionally ...
Page 106: ...98 PMCS Interface Toolkit This page left blank intentionally ...
Page 262: ......
Page 270: ...262 PMCS Interface Toolkit This page left blank intentionally ...
Page 286: ...278 PMCS Interface Toolkit This page left blank intentionally ...
















































