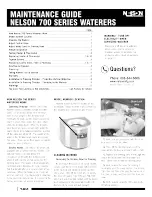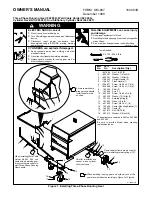
28
Step 10
:
The FujiClean Treatment System must be vented. In most cases, the system will vent through
the building’s septic discharge pipe and building plumbing. In cases where there is a blocked air way
(e.g. effluent pump), or in severe downdraft locations, a separate vent should be installed. If you
install a vent, be sure that the vent pipe slopes toward the tank so that any moisture accumulation
drips back down toward the tank.
3” port for optional air vent line. If not used,
install plug in port(s) by turning clockwise to
tighten. (Note: 2 ports in CE21, 30, CEN14
and 21).
If optional air vent line is installed,
slope conduit toward tank to
prevent moisture accumulation
Additional Venting Notes and Tips:
Local regulations may specify required vent pipe diameter
Keep horizontal vent pipe as short as possible. Vertical pipe length should be 2 times
longer than horizontal
Installation of a positive flow ventilation fan allows for better ventilation
Greater temperature differential between tank and outside air allows for more effective
ventilation
Step 11: Backfill up to slab
base. Compact tightly. Keep
backfill material damp to
ensure compact backfill and
to reduce settling risk.
Note: Bearing power of soil
under slab should be 4.4 PSI
or more.
Water
Vent Pipe Sizing
Vent Pipe Diameter (inches)
Tank to Vent Distance
Residential Systems
Commercial System
1 unit
Commercial Systems
2-4 Clustered Units*
<16 feet
2” (φ50)
3” (φ75)
4” (φ100)
>16 feet
3” (φ75)
4” (φ100)
4” (φ100)
* In cases of over 5 or more clustered units, use two (2) vent lines, each <16 feet in length.
















































