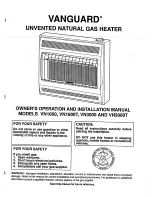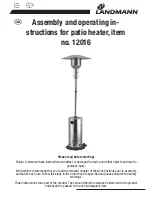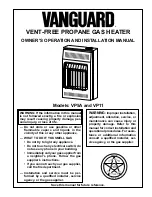
24
SCHEMA DI POSIZIONAMENTO TUBO FUMI - PLAN DE MONTAGE DE LA CHEMINEE
KAMIN AUFBAU ANLEITUNG - RECOMMENDED CHIMNEY LAY-OUT
ESQUEMA DE INSTALACIÓN DEL CONDUCTO DE HUMOS (CHIMENEA) -
СХЕМА
УСТАНОВКИ
ДЫМОВОЙ
ТРУБЫ
IT - LEGENDA
A) Minimo 1 m
B) Minimo 1 m
C) Il più corto possibile
D) Uguale o maggiore a diametro uscita fumi generatore
E) Minimo 1 m
1) Dispositivo antivento in dotazione al generatore
2) Attraversamento orizzontale con pendenza minima verso l’alto di almeno 5°
3) Camino con dimensioni interne minime di 20 x 20 cm
4) Sportello antiscoppio-ispezione camino
5) Muro esterno di tamponamento
6) Attivatore di tiraggio ad “H”
N.B. Gli schemi riportati sono indicativi; l’installazione del camino deve
rispondere alle vigenti disposizioni di legge.
Attenzione: il terminale antivento (3) deve obbligatoriamente essere
posizionato come indicato negli schemi adiacenti. In caso contrario il
generatore d’aria calda potrebbe non funzionare o funzionare con gravi
problemi di combustione
FR - LEGENDE
A) Minimum 1 m
B) Minimum 1 m
C) Le plus court possible
D) Egal superieur au diamètre de la cheminée du générateur
E) Minimum 1 m
1) Accessoire anti-refoulement
2) Passage horizontal avec pente minimale vers le haut de 5°
3) Dimensions internes minimales de la cheminée de 20 x 20 cm
4) Clapet de visite anti-explosion
5) Mur extérieur
6) Activaleur de tirage
N.B. Les schémas ci-dessus sont indicatifs et sans engagement de notre part.
Nous vous prions de faire mettre votre installation en conformité par votre
revendeur ou votre installeur.
Attention: L'accessoire anti-refoulement (3) doit impérativement être placé
comme indiqué sur les schémas ci-contre. Un mauvais positionnement de
cet accessoire peut entraîner le dysfonctionnement, avec graves
problèmes de combustion, voire le non-fonctionnement du générateur d'air
chaud.
DE - BESCHREIBUNG
A) Mindestabstand 1 m
B) Mindestabstand 1 m
C) So kurz wie möglich
D) Gleich oder größer Durchmesser Rauchaustritt Warmlufterzeuger
E) Mindestabstand 1 m
1) Windschutz, in der Geräteausstattung enthalten
2) Waagerechter Durchgang mit Steigungswinkel von mind. 5°
3) Schornstein, Innenabmessungen mind. 20 x 20 cm
4) Explosionsschutz-/Rauchabzuginspektionsklappe
5) Ausfachende Außenwand
6) H-förmiger Abzugregler
Beachte: Die angegebenen Pläne gelten als Richtangaben. Die
Schornsteininstallation muss den geltenden Gesetzesvorschriften entsprechen.
Achtung: Die Windhaube (3) muss in der von den Zeichnungen
angegebenen Position platziert werden. Andernfalls könnte der
Warmlufterzeuger
nicht
funktionieren
oder
schwerwiegende
Verbrennungsprobleme haben.
EN - DESCRIPTION
A) Minimum 1 m
B) Minimum 1 m
C) As short as possible
D) Greater than or equal to diameter of heater smoke outlet
E) Minimum 1 m
1) Anti-wind device provided with heater
2) Horizontal crossing with 5° minimum upward slope
3) Chimney with minimum internal dimensions 20 x 20 cm
4) Chimney anti-explosion inspection door
5) External buffer wall
6) Chimney draught H shape
N.B. The above recommendations are approximate. The chimney installation
must comply with local regulations.
Attention: the anti-wind device (3) MUST be positioned as shown in the
drawings on the left. Otherwise, the heater may not work or may present
serious combustion problems.
ES - DESCRIPCIÓN
A) Mínimo 1 m
B) Mínimo 1 m
C) Lo más corto posible
D) Igual o mayor que el diametro salida humos generador
E) Mínimo 1 m
1) Dispositivo antiviento en dotación al generador
2) Cruzamiento horizontal con inclinación mínima hacia arriba de 5°por lo menos
3) Chimenea con dimensiones internas mínimas de 20x20 cm.
4) Portillo anti explosión-inspección chimenea
5) Pared externa de taponamiento
6) Activador de tiro a “H”
N.B. Los esquemas reportados son indicativos; la instalación dela chimenea
debe responder a las prescripciones de la ley en vigor.
Atención: el terminal antiviento (3) debe ser obligatoriamente situado como
se indica en los esquemas de la izquierda. En caso contrario el generador
de aire caliente podría no funcionar o funcionar con graves problemas de
combustión.
RU -
ОБОЗНАЧЕНИЯ
A)
Минимум
1
м
B)
Минимум
1
м
C)
Как
можно
короче
D)
Равный
или
больше
диаметра
выхода
продуктов
сгорания
теплогенератора
E)
Минимум
1
м
1)
Ветрозащитное
устройство
,
в
комплекте
с
теплогенератором
2)
Горизонтальное
перемещение
с
минимальным
уклоном
вверх
не
менее
5°
3)
Дымоход
с
минимальными
внутренними
размерами
20
х
20
см
4)
Взрывозащитная
дверца
-
осмотр
дымохода
5)
Наружная
стена
6)
Н
-
образный
активатор
тяги
ПРИМ
.
Приведенные
схемы
являются
приблизительными
.
Установка
дымовой
трубы
должна
соответствовать
действующим
нормам
.
Внимание
:
ветрозащитное
устройство
(3)
нужно
обязательно
разместить
,
как
указано
рядом
на
схемах
.
В
противном
случае
теплогенератор
может
не
работать
или
работать
с
серьезными
нарушениями
сгорания
.
Summary of Contents for HDD36
Page 1: ...Original instructions HDI22 HDI32 HDD36 HDD46 IT 4 FR 7 DE 10 EN 13 ES 16 RU 19...
Page 2: ...2...
Page 19: ...RU 19 3 13 T 175 T 265 190 250 13 3 13 5 DV 18...
Page 20: ...RU 20 14 ON 15 13 13 1 2 13 3 14 0 90 50...
Page 21: ...RU 21 13 175 190 265 250 LI...
Page 26: ...26...
Page 27: ...27...





































