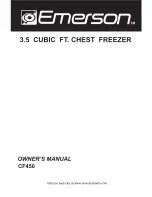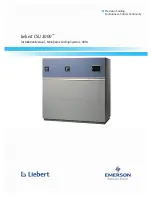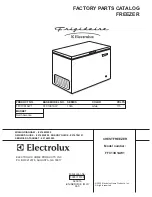
2-8
U
Un
niitt D
Diim
me
en
ns
siio
on
ns
s
C
L
26½”
Overall depth at center
of arc 27-½”
3
2”
65-½” min.
66-½” max.
24-
¼
”
29-
¼
”
(with door
s
90˚ open)
Note:
To allow for proper airflow,
minumum
s
urrounding
air
s
pace required on each
s
ide, with 1” at back and top.
Power cord
location
(right bottom rear)
Water line
inlet location
(left bottom rear)
C
L
28 ½”
Overall depth at center
of arc 29-½”
3
2”
70- min.
71- max.
26 -
¼
”
3
1-
¼
”
(with door
s
90˚ open)
Note:
To allow for proper airflow,
3
”minumum
s
urrounding
air
s
pace required on each
s
ide, with 1” at back and top
Power cord
location
(right bottom rear)
Water line
inlet location
(left bottom rear)
with 1” at bottom.
59
∕
8
”
5
∕
8
”
5
E
EIIL
LF
FU
U2
21
1G
G S
S
Unit Dimensions
E
EIIL
LF
FU
U1
17
7G
G S
S
Unit Dimensions
Summary of Contents for EILFU17GS
Page 2: ......
Page 56: ...5 16 C Co om mp po on ne en nt t T Te ea ar rd do ow wn n Notes ...
Page 57: ...6 1 I Ic ce e M Ma ak ke er r S Se ec ct ti io on n 6 6 I Ic ce e M Ma ak ke er r ...
Page 70: ...6 14 I Ic ce e M Ma ak ke er r Step 3 Step 4 Step 5 Step 6 ...
Page 71: ...6 15 I Ic ce e M Ma ak ke er r Step 7 Step 8 Step 9 Step 10 ...
















































