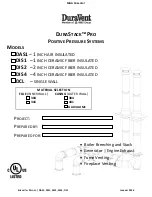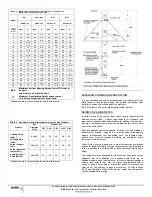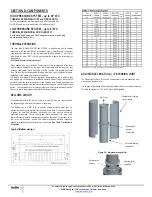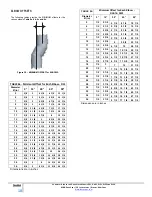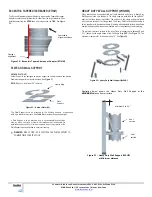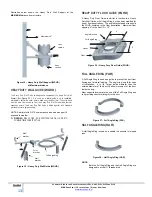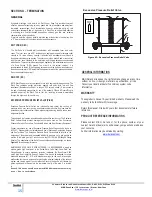
2
S
UBMITTAL
R
ECORD
FOR
D
URA
S
TACK
M
ODELS
DCL,
DAS1,
DIS1,
DIS2
AND
DIS4
M&G
D
URA
V
ENT
|
10
J
UPITER
L
ANE
|
A
LBANY
,
N
EW
Y
ORK
www.duravent.com
SECTION B - GENERAL INFORMATION
PART NUMBERS
These instructions identify major model parts by name and part number.
Example:
DIS1 - 36” length with inside diameter 14” made of 316SS flue (inner w a l l ) and
304SS (outer casing).
DIS1 14
L36 BC
Model
Dia. Part Material Type
DAS1 - 30° elbow with inside diameter 22” made of 30SS flue (inner wall)
and galvalume (outer casing).
DAS1 22 E30
CE
Model
Dia. Part Material Type
DCL - single wall support for 8” diameter grease duct made of galvalume.
DCL 8 WS
E
Model
Dia Part
Material Type
Use only factory-supplied components. Failure to do so will void the
certification and the warranty of the grease duct system.
EFFECTIVE LENGTH
The effective length is the length of the part when it is assembled.
Effective length
L36 ................36 1/16”
L24 ................24 1/16”
L18 ................17 9/16”
L12 ................11 9/16”
CLEARANCE
DuraVent Models D C L , D A S - P R O a n d D I S - P R O are primarily intended to be
used in a non-combustible surrounding. Only Models DAS-PRO and DIS-PRO can
be used for either combustible or non-combustible surroundings. When installed
in an open room where enclosure is not required, the chimney may be located
at a minimum clearance to adjacent combustible walls in accordance with Table
1. The chimney may be located in corners formed by two combustible
constructions (walls, floor, ceiling, supports, etc.)
NOTE: The clearance distance with the wall is the distance between the wall and
the inner V-Band for model DCL or the Outer Band (BSE) for model DAS-PRO and
DIS-PRO. See
Table 1
for the clearance distance.
For non-combustible construction, maintain clearance as required for installation
access for inspection or per local code. In buildings more than one story in height
and in one-story buildings where the roof-ceiling assembly is required to have a fire
resistance rating, the duct must be enclosed in a continuous enclosure from the
lowest fire-rated ceiling or floor above the hood, through any concealed spaces,
to or through the roof to maintain the integrity of the fire separations required
by the applicable building code provisions. If the building is less than 4 stories
in height, the enclosure shall have a fire resistance rating of not less than 1
hour. If the building is 4 stories or more in height, the enclosure shall have a fire
resistance rating not less than 2 hours.
DuraVent models DAS-PRO and D I S -PRO chimneys may penetrate a combustible
floor, wall, or roof using the appropriate parts and openings sizes. See Section D
“Roof and Wall Penetration” for more details.
NOTE: Do not enclose with combustible materials
In the case of a fire rated enclosure made of non-combustible or limited
combustible construction, the minimum clearance with the Model
D
CL must
be 6” or as required by local code.
TABLE 1 –
Minimum Air Space CLEARANCE to
Unenclosed Combustible Surroundings
(adjacent to maximum of two [2] walls)
Vent Model
Flue Diameter Ø
(in)
Clearance to
Combustible
(in)
Clearance to
Non-
Combustible
(in)
DCL
5 to 36
18
0
DAS1
5 and 6
4
0
7 to 14
5
0
16 to 22
6
0
24 to 30
7
0
32 to 36
8
0
DIS1
(UL103 Type HT
5” to 24” only)
5 and 6
1
0
7 to 14
2
0
16 to 22
3
0
24 to 30
4
0
32 to 36
5
0
DIS2 &
DIS4
(UL103 Type HT
5” to 24” only)
5 to 14
1
0
16 to 30
2
0
32 to 36
3
0
Dimensions are in inches
OPENING
THROUGH
CONSTRUCTION
The following table serves to identify the minimum opening required
when installing a chimney through a floor, wall or roof made of
combustible material. See
Table 2.
TABLE 2 -
Openings in Floor / Wall / Roof – for ALL
MODELS
Vent
Model
Flue
Diameter
Ø
(in)
Combustible
Roof, Floor
or Wall
(in)
Non-Combustible
Roof / Floor / Wall
(in)
Installed Stacks
(locking Bands
Installed)
Uninstalled
Stacks ( NO
locking Bands
Installed)
DCL
5 to 36
ID + 37 – ¼”
ID + 2 – ½”
ID + 1 – 1/8”
DAS1
5 and 6
ID + 10 – ¾”
ID + 4 – ½”
ID + 2 – ¾”
7 to 9
ID + 12 – ¾”
10 to 14
ID + 3 – ½”
16 to 22
ID + 14 – ¾”
24 to 30
ID + 16 – ¾”
32 to 36
ID + 18 – ¾”
DIS1
5 and 6
ID + 4 – ¾”
ID + 4 – ½”
ID + 2 – ¾”
7 to 9
ID + 6 – ¾”
10 to 14
ID + 3 – ½”
16 to 22
ID + 8 – ¾”
24 to 30
ID + 10 – ¾”
32 to 36
ID + 12 – ¾”
DIS2
5 to 7
ID + 6 – ¾”
ID + 6 – ½”
ID + 4 – ¾”
8 to 14
ID + 5 – ½”
16 to 30
ID + 8 – ¾”
32 to 36
ID + 10 – ¾”
DIS4
5 to 7
ID + 10 – ¾”
ID + 10 – ½”
ID + 8 – ¾”
8 to 14
ID + 9 – ½”
16 to 30
ID + 12 – ¾”
32 to 36
ID + 14 – ¾”
Dimensions are in inches

