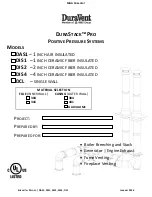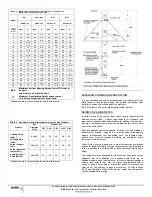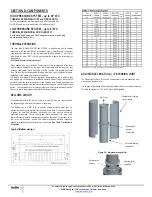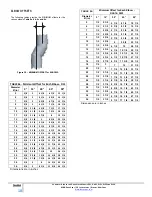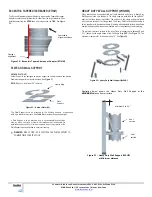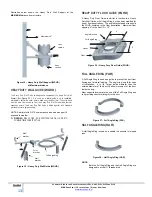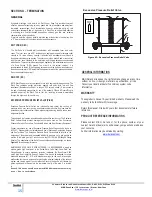
12
S
UBMITTAL
R
ECORD
FOR
D
URA
S
TACK
M
ODELS
DCL,
DAS1,
DIS1,
DIS2
AND
DIS4
M&G
D
URA
V
ENT
|
10
J
UPITER
L
ANE
|
A
LBANY
,
N
EW
Y
ORK
www.duravent.com
ECCENTRIC TAPERED INCREASER (ETINØ)
The Eccentric Tapered Increaser Adapter is similar as the Tapered Increaser
Adapter except the smaller diameter is offset from the larger diameter. When
installed horizontally, the
ETINØ
keep a flat slope unlike the
TINØ
. See
Figure
30.
Figure 30 – Eccentric Tapered Increaser Adapter (ETIN Ø)
PLATE AND WALL SUPPORT
ANCHOR PLATE (AP)
Anchor Supports are designed to provide support to vertical sections and provide
fixed-point support for horizontal sections. See
Figure 31
NOTE:
Rings a r e installed at 90° to plates.
Figure
31
–
Anchor
Plate
(AP)
The Plate Support must be attached to the building structure or supported
with rigid structural members. See
Table 4
for maximum supported height.
A Plate Support is to be attached only to non-combustible construction
such as block, concrete or steel with clearance that is adequate for
installation and access. For maximum support, the entire perimeter of the
Plate Support must be attached to structural framing.
WARNING:
RISK OF FIRE - DO NOT ATTACH THE PLATE SUPPORT TO
COMBUSTIBLE CONSTRUCTION
HEAVY DUTY WALL SUPPORT (WSHD)
When attached to a non-combustible wall with brackets and struts, a Heavy Duty
Wall Support makes up a fixed-point. The clamp rings are installed with the splits 90°
apart so that they support each other. The notches in the clamp rings are aligned
with the draw screws of the flange band. The Heavy Duty Wall Support Assembly is
bolted together with provided hardware. It is made with adjustable struts, which allows
a variable clearance from the non-combustible wall to the grease duct outer casing.
The minimum clearance varies with the size of the wall support, but is between 2 and
2 ½” (based on the angle shape of the Full Angle Ring (
FAR
). See
Figure 33.
The
maximum clearance for all sizes is around 10”. See
Figure 34
Figure
32
–
Heavy
Duty
Wall
Support
(WSHD)
Illustration below shows the Heavy Duty Wall Support at the
MINUMUM
distance from structure
Figure 33 – Heavy Duty Wall Support (WSHD)
at Minimum distance
Removable
Alignment
Sleeve
Clamp
Ring
Plate
Support
Minimum
2
to
2
½”
Vent
section
Vent
section
Straight
alignment

