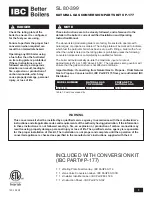
27
FIGURE 6-10 Flue on Sidewall, Combustion Air on Roof
FIGURE 6-11 Flue on Sidewall, Inside Combustion Air
Combustion
Air
Vent
12" (305mm)
Anticipated
Snow Line
6 - COMBUSTION AIR AND VENT PIPING
NOTICE
Con
fi
gurations of single pipe vent with
fl
ue on the
sidewall, requires a tee as the vent terminal. See
fi
gures 6-10 and 6-11.
Maintain 12"(305mm) US
(18"(457mm) Canada)
clearance above highest
anticipated snow level 24"
(610mm) above roof
Ground Level
12" (305mm)
Anticipated
Snow Line
Vent
Combustion
Air
Ground Level
Air
A
A
Summary of Contents for DKVLT-050
Page 47: ...47 13 TROUBLE SHOOTING ...
Page 51: ...51 13 TROUBLE SHOOTING ...
Page 53: ...53 13 TROUBLE SHOOTING ...
Page 62: ...62 Supply Water Temperature Sensor Resistance Chart 13 TROUBLE SHOOTING ...
Page 64: ...64 14 WIRING DIAGRAM 14 1 Connection Diagram 050 075 100 150 200 MBH ...
Page 83: ...83 NOTES ...
Page 84: ...ECR International Inc 2201 Dwyer Avenue Utica NY 13501 web site www ecrinternational com ...
















































