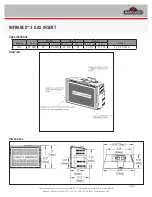
9
106573
OWNER’S MANUAL
UP
UP
VENTING
INSTALLATION
Continued
(Framing
Detail)
10"
(254mm)
10"
(254mm)
7 1/2"
(190mm)
Vent Opening
Combustible Wall
Vent Opening
Non-Combustible Wall
Figure 17 - Vent Opening Requirements
Continued
3.
Attach vent pipe assembly to the fire-
place. Set fireplace in front of it’s per-
manent location to insure minimum
clearances. Mark the wall for a 10"
square hole (for noncombustible ma-
terial such as masonry block or con-
crete, a 7
1
/
2
" diameter hole is accept-
able). See Figure 17. The center of the
hole should line up with the center-
line of the horizontal rigid vent pipe.
Cut a 10"x10" (254mm x 254mm)
square hole through combustible ex-
terior wall (7
1
/
2
" [190mm] diameter
hole if noncombustible). Frame as nec-
essary (see Figure 17).
Figure 19 - Installing Vinyl Siding Standoff
Cut Vinyl Siding
Away to Fit
Standoff
Wood Screw
Nut
Bolt
Standoff
Vent Cap
Figure 16 - Vent Pipe Connections
Female
Locking
Lugs
Male
Slots
Rigid Vent Pipe Flexible Vent Pipe
Spacer
Spring
4" Clamp
7" Clamp
4" Flex
Pipe
7" Flex
Pipe
Apply Mastic
to All Four Sides
Figure 18 - Installing Horizontal Vent Cap
Wood
Screw
Vent Cap
Apply Mastic
to All Four
Sides
WARNING: Do not recess vent
termination in to any wall. This
will cause a fire hazard.
4.
Apply a bead of non-hardening mastic
around the outside edge of the vent cap.
Position the vent cap in the center of
the 7
1
/
2
" or 10" hole on the exterior
wall with the arrow on the vent cap
pointing up. Insure proper clearance of
1" to combustibles is maintained. At-
tach the vent cap with four wood screws
supplied (see Figure 18).
Note
: Re-
place the wood screws with appropri-
ate fasteners for stucco, brick, concrete,
or other types of siding.
For vinyl siding use vinyl siding stand-
offs between vent cap and exterior wall.
The vinyl siding standoff prevents ex-
cessive heat from melting the vinyl sid-
ing material. Bolt the vent cap to the
standoff. Apply non-hardening mastic
around outside edge of the standoff in-
stead of the vent cap assembly. Use
wood screws provided to attach the
standoff. See Figure 19.
5.
Slide the wall thimble over the vent pipe
before connecting the horizontal run to
the vent cap (see Figure 20).
6.
Carefully move the fireplace with vent
assembly attached toward the wall and
insert the vent pipe into the horizontal
termination. The pipe overlap should be
a minimum of 1
1
/
4
". Apply silicone to
the connection. Fasten all vent connec-
tions with screws provided. Refer to
Framing on pages 4 and 5 for instruc-
tions on securing unit to framing or floor.
7.
Slide the wall thimble against the inte-
rior wall surface and attach with screws
provided (see Figure 20).
Vent Cap
(Horizontal
Termination)
Interior Wall
Surface
Wall
Thimble
Horizontal
Vent Pipe
Figure 20 - Connecting Vent Cap with
Horizontal Vent Pipe
Screw
Vinyl Siding Standoff










































