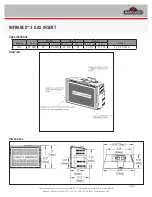
www.ironhaus.com or www.desatech.com
123129-01A
9
ventinG inStALLAtiOn
NOTICE: Do not seal termination
cap to vent pipe. Cap must be
removable for vent inspection
and maintenance.
INSTALLATION pRECAUTIONS
• Wear gloves and safety glasses for
protection
• Use extreme caution when using ladders
or when on roof tops
• Be aware of electrical wiring locations in
walls and ceilings
The following actions will void the warranty
on your venting system:
• Installation of any damaged venting
component
• Unauthorized modification of the venting sys
-
tem (Do not cut or alter vent components)
• Installation of any component part not
manufactured or approved by DESA
Heating, LLC
• Installation other than as instructed by
these instructions
WARNING: This gas fireplace
and vent assembly must be
vented directly to the outside.
The venting system must NEVER
be attached to a chimney serv
-
ing a separate solid fuel burning
appliance. Each direct vent gas
appliance must use a separate
vent system. Do not use com
-
mon vent systems.
WARNING: Vent pipe air
space clearances to combus
-
tibles are 1" on all sides except
on the horizontal sections,
which require 2" clearances
from the top of the pipe. Where
the termination cap penetrates
a combustible wall, 1" air space
clearance is required.
NOTICE: Read these instruc-
tions completely before attempt
-
ing installation.
These models are tested and approved for
use with DESA Heating, LLC (direct vent) pipe
components and terminations.
The venting system must terminate on the
outside of the structure and can not be at-
tached to a chimney or flue system serving a
separate solid fuel or gas burning appliance.
A direct vent appliance must have its own
venting system. DO NOT common vent this
appliance.
These models are approved to be vented
either horizontally through an outside wall or
vertically through a roof or chase enclosure
using the following guidelines:
• When venting system terminates horizon
-
tally on an outside wall, you may install
a standoff if the termination cap is to be
installed directly on a combustible finish
such as vinyl, wood, stucco, etc.
• Never run the vent downward as this may
cause excessive temperatures which could
cause a fire.
• Vent pipe air space clearances to com
-
bustibles are 1" on all sides except on the
horizontal sections, which requires 2" clear
-
ance from the top of the pipe. Where the
termination cap penetrates a combustible
wall, 1" air space clearance is required.
• Have fireplace and selected vent compo
-
nents on hand to help determine the exact
measurements when elbowing or offsetting.
Always use wall firestops when penetrating
walls and firestops when penetrating ceil
-
ings or attic spaces.
• For installation of fireplace at elevations of
4000 feet or greater, pay special attention
to venting requirement recommendations.
WARNING: Read all instruc-
tions completely and thoroughly
before attempting installation.
Failure to do so could result in
serious injury, property damage
or loss of life.
NOTICE: Failure to follow these in-
structions will void the warranty.










































