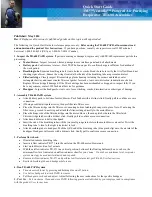
English
8
Required Conditions
Example Dr
a
wings
1.
It is necessar
y to increase the pipe siz
e betw
een the first br
anch kit
and the final br
anch kit.
(Reducers m
ust be procured on site)
Ho
w
ev
e
r,
the pipes that are same pipe siz
e with main pipe m
ust not
be increased.
2.
For calculation of Total extension length, the actual length of
above pipes must be doubled. (except main pipe and the pipes
that are not increased)
3.
Indoor unit to the nearest br
anch kit
≤
40 m
4.
The diff
erence betw
een
[Outdoor unit to the f
a
rthest indoor unit] and [Outdoor unit
to the nearest indoor unit]
≤
40 m
8 b+c+d+e+f+g+p
≤
90 m
increase the pipe siz
e of b
, c
, d, e
, f
, g
a+b×2+c×2+d×2+e×2+f×2+g×2
+h+i+j+k+l+m+n+p
≤
1000 m
h, i, j.......
p
≤
40 m
The f
a
rthest indoor unit 8
The nearest indoor unit 1
(a+b+c+d+e+f+g+p)-(a+h)
≤
40 m
Increase the pipe siz
e as f
ollo
ws
φ
9.5
→ φ
12.7
φ
12.7
→ φ
15.9
φ
15.9
→ φ
19.1
φ
19.1
→ φ
22.2
φ
22.2
→ φ
25.4*
φ
28.6
→ φ
31.8*
φ
34.9
→ φ
38.1*
a
AB
C
D
E
F
G
bcd
e
f
g
hi
j
k
l
m
n
12
34
56
7
8
H1
p
Outdoor unit
REFNET joint (A-G)
Indoor units ( 1 - 8 )
*If a
vailab
le on the site
, use this siz
e
. Otherwise it can not be increased.
How to calculate the
additional refrigerant
to be charged
Additional refrigerant to
be charged : R(kg)
R should be rounded
off in units of 0.1 kg.
R =
Total length(m)
of liquid piping
size at
φ
22.2
Total length(m)
of liquid piping
size at
φ
15.9
Total length(m)
of liquid piping
size at
φ
9.5
Total length(m)
of liquid piping
size at
φ
19.1
Total length(m)
of liquid piping
size at
φ
12.7
Total length(m)
of liquid piping
size at
φ
6.4
0.37
0.18
0.059
0.26
0.12
0.022
1.02
HEAT RECOVER SYSTEM
MODEL NAME
THE AMOUNT OF REFRIGERANT
REYQ8 ~ 16PY1
REYQ18 ~ 20PY1
REYQ22 ~ 24PY1
REYQ26PY1
REYQ28 ~ 30PY1
REYQ32 ~ 40PY1
REYQ42PY1
REYQ44 ~ 46PY1
REYQ48PY1
3.6kg
1.0kg
1.5kg
2.0kg
2.5kg
3.0kg
3.5kg
4.0kg
4.5kg
REFRIGERANT AMOUNT
FOR EXCEEDING CONNECTION
CAPACITY OF INDOOR UNIT
INDOOR
CONNECTION
CAPACITY
MORE THAN 100%
120% OR LESS
MORE THAN 120%
130% OR LESS
MODEL NAME
REYQ8
~
32PY1
REYQ34
~
48PY1
0.5kg
0.5kg
1.0kg
Example for refrigerant branch using REFNET joint and REFNET header for the systems and each pipe length as shown below.
Outdoor system : REYQ34PY1
Total capacity of indoor unit : 116%
R =
( 50 × 0.26 + 1 × 0.18 + 3 × 0.12 + 156 × 0.059 + 20 × 0.022 )×1.02 + 3.0 + 0.5
a :
φ
19.1 × 30m
b :
φ
19.1 × 20m
c :
φ
9.5 × 10m
d :
φ
9.5 × 10m
e :
φ
9.5 × 10m
f :
φ
9.5 × 10m
g :
φ
9.5 × 10m
h :
φ
9.5 × 10m
i :
φ
9.5 × 10m
j :
φ
9.5 × 10m
k :
φ
9.5 × 20m
l :
φ
9.5 × 20m
m :
φ
9.5 × 20m
n :
φ
9.5 × 10m
o :
φ
6.4 × 10m
p :
φ
6.4 × 10m
r :
φ
12.7 × 3m
s :
φ
9.5 × 3m
t :
φ
9.5 × 3m
u :
φ
15.9 × 1m
a, b
u
r
c~n, s, t
o, p
REYQ34PY1
116%
= 27.148
27.1kg
Round off in units of 0.1 kg.
Note 1.
When the equivalent pipe length between outdor and indoor units is 90m or
more, the size of main pipes on the liquid side (refer to figure 9) must be
increased according to the right table.
(Never increase suction gas pipe and HP/LP gas pipe.)
(Refer to figure 9)
1.
Outdoor unit
2.
Main pipes
3.
Increase only liquid pipe size
4.
First refrigerant branch kit
5.
BS unit
6.
Indoor unit
Note 2. Allowable length after the first refrigerant branch kit to indoor units is 40m or less, however it can be extended up t
o 90m if all the following conditions are satisfied. (In case of “
Branch with REFNET joint
”)
System
REYQ8 ~ 10PY1
REYQ12 ~ 16PY1
REYQ18 ~ 24PY1
REYQ26 ~ 48PY1
Liquid pipe
φ
9.5
→
φ
12.7
φ
12.7
→
φ
15.9
φ
15.9
→
φ
19.1
φ
19.1
→
φ
22.2
01_EN_3P201178-4B.fm Page 8 Friday, May 18, 2007 7:58 PM
Summary of Contents for VRV III REYQ8PY1B
Page 6: ...3P201178 4B EM07A013 0705 HT...
Page 24: ...English 18 NOTES...










































