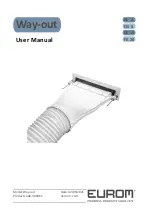
English
4
Where the ceiling is strong enough to bear the indoor
•
unit weight.
Where the false ceiling is not noticeably on an incline.
•
Where suffi cient clearance for maintenance and service
•
can be ensured.
(see diagram below)
Where piping between indoor and outdoor units is
•
possible within the allowable limit. (Refer to the installa-
tion manual for the outdoor unit.)
12 or
more
12 or
more
12 or more
24 or more
Ceiling
(length : in.)
H
Ensure suffi cient space for the bottom of the product
•
(H dimensions) so that a downward slope of 1/100 can
be maintained for drain piping, as described for the
intake duct installation and in “
6. DRAIN PIPING
WORK
”.
[ PRECAUTION ]
Install the indoor and outdoor units, power supply wiring
•
and connecting wires at least 3.5 ft. away from televi-
sions or radios in order to prevent image interference or
noise. (Depending on the radio waves, a distance of
3.3 ft. may not be suffi cient enough to eliminate the
noise.)
If installing the wireless kit in a room with electronic
•
fl uorescent lighting (inverter or rapid start type), the
remote controller’s transmission distance may be short-
ened. Indoor units should be installed as far away from
fl uorescent lighting as possible.
DANGER
Do not install unit in an area where fl ammable materials are
•
present due to the risk explosion resulting in serious injury
or death.
WARNING
If the supporting structural members are not strong enough
•
to take the unit’s weight, the unit could fall out of place and
cause serious injury.
PREPARATIONS BEFORE INSTALLA-
4.
TION AND INSTALLATION
When installing the product, refer to “3. SELECTING
(1)
INSTALLATION SITE” and consider the product size
as shown below.
C
D
11
E
B
A
F
G
1-1/8
Gas line
H
1-3/16
(1-3/16)
1
3-1/4
I
2-7/8
(1-3/16)
Liquid line
(length: in.)
Model
A
B
C
D
E
F
G
H
I
12 · 18 type
46-
3/4
22
17-
1/2
19-
1/2
10
14-
1/2
11-
15/16
17-
1/8
17-
15/16
24 · 30 · 36 ·
42 · 48 · 54
type
53-
3/4
24
20
22
12
19-
5/8
11-
15/16
19-
5/8
19-
15/16
Make sure the range of the unit’s external static pres-
(2)
sure is not exceeded. (up to 0.5 in.)
Check if the unit is horizontally level.
(3)
Condensation may form on the product in some
(4)
operating environments. Be sure to provide (fi eld-
supplied) and install a second drain pan.
WARNING
Be sure to install the product in a vertical orientation. Using
•
the product in a horizontal orientation may result in problems
such as reduced capacity.
01_EN_3P250363-1.indd 4
01_EN_3P250363-1.indd 4
6/18/2009 2:01:14 PM
6/18/2009 2:01:14 PM































