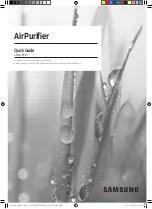
CEILING MOUNTED CASSETTE TYPE
DIMENSIONS
(Unit: mm)
950
950
arrow view
A
Pipe Connection
Side
Drain Connection
Side
Note 2
8
6
7
860~910(Ceiling opening space) (Note 4)
710(Suspension position)
420
420
780(Suspension position)
860~910(Ceiling opening space) (Note 4)
300
or less
9
B
C
Liquid pipe connection
Gas pipe connection
Drain pipe connection
Power-source wiring and a unit wiring connection
Connection wiring / remote control wiring connection
Air-outlet
Suction grille
Corner decoration cover
Drain hose (accessory)
1
2
3
4
5
6
7
8
9
1500mm or more
200mm or more
1500mm or more
When the blow-off grille is closing.
The required space is 500mm or more.
When uniting and closing a corner part
(both right and left of the blow-off grille to close),
it is 200mm or more.
1500mm
or more
1500mm
or more
200mm
or more
Required space
(round shape type)
840
340
80
80
124
55
55
256
124
110
95
40
29
850
175
Adjustable(0~675)
10
246
160
50
165
125
Connection position
of branch duct
(square-shaped type)
4
1
2
2 100=200
16-M4 Prepared hole
Connection position
of branch duct
Suspension bolt
4-M8~M10
C/L
20
157
350
280
330
Notes:
1
Sticking location for manufacture's label
manufacture's label for indoor unit:
Suction grille inner side's electric components box's lid surface
manufacture's label for decoration panel :
Decoration panel's corner decoration cover inner surface
2
In case of using wireless remote controller, this position will be a signal receiver. Refer to the drawing of wireless remote controller
in detail.
3
When the temperature and humidity in the ceiling exceed 30
˚
C and RH 80% or the fresh air is inducted into the ceiling or the unit
continues 24 hour operation, an additional insulation (thickness 10mm or more of glasswool or polyethylene form) is required.
4
Though the installation is acceptable up to maximum of 910mm square ceiling opening, keep the clearance of 35mm or less
between the indoor unit and the ceiling opening so that
the panel overlap allowance can be ensured.
5
Please do not place the thing been damp and troubled under an indoor unit.
When the case where humidity is 80% or more, and the drain outlet are choked up and the air filter are dirty, dew may fall.
1500 or more
(required space)
From the floor side 2500 or more
Connection position
of branch duct
(square-shaped type)
Connection position
of branch duct
(round shape type)
20-M4 Prepared hole
35 or less
(Note 4)
35 or less
(Note 4)
A
For height installation
81
124
2x100=200
157
124
105
64
55
840
110
350
160
130
95
50
256
5
85
55
60
42
150
3
Connection position
of branch duct
(round shape type)
Connection position
of branch duct
(square-shaped type)
16-M4 Hole
arrow view
B
95
85
350
C/L
124
81
110
160
2x100=200
124
157
[FCQN71KVEA]
20-M4
Prepared hole
Connection position
of branch duct
(square-shaped type)
Connection position
of branch duct
(round shape type)
Connection position
of fresh air intake kit
(direct installation type)
ø100
(knock
hole)
arrow view
C
2x100=200
160
C/L
350
124
95
109
80
90
183
25
90
157
80
213
124
[FCQN71KVEA]
C/L
160
167
67
95
29
93
90
196
80
80
160
25
90
213
157
350
20-M4
Prepared hole
Connection position
of branch duct
(square-shaped type)
Connection position
of branch duct
(round shape type)
Connection position
of fresh air intake kit
(direct installation type)
ø100
(knock
hole)
arrow view
C
2 100
=200
[FCQN100-140KVEA]
1500 or more
(required space)
From the floor side 2500 or more
For height installation
50
64
160
256
157
350
130
95
60
105
150
42
93
67
29
160
167
840
55
55
81
85
Connection position
of branch duct
(square-shaped type)
Connection position
of branch duct
(round shape type)
27-M4 Prepared hole
35 or less
35 or less
(Note 4)
(Note 4)
3
5
A
2 100=200
[FCQN71KVEA]
[FCQN71KVEA]
[FCQN100-140KVEA]
[FCQN71-140KVEA]
[FCQN71-140KVEA]
[FCQN100-140KVEA]
2 100=200
160
C/L
160
157
350
81
85
67
167
95
29
93
Connection position
of branch duct
(round shape type)
Connection position
of branch duct
(square-shaped type)
16-M4 Hole
arrow view
B
[FCQN100-140KVEA]
Adjustable(0~675)
Connection position
of branch duct
(square-shaped type)
16-M4 Prepared hole
(round shape type)
Connection position
of branch duct
Suspension bolt
4-M8~M10
1
160
850
280
80
10
330
340
50
55
4
55
40
80
125
29
95
157
298
167
160
350
175
165
288
20
2 100=200
2
840
160
C/L
14






































