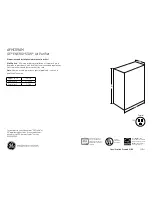
4 Preparation
Installation and operation manual
9
RYYQ+RYMQ+RXYQ8~20T7Y1B
VRV IV system air conditioner
4P370473-1C – 2016.07
Outdoor unit capacity type
(HP)
2 pipes
8~10
KHRQ22M29T9
12~22
KHRQ22M64T
24~54
KHRQ22M75T
▪ For refnet joints other than the first branch (example refnet joint b),
select the proper branch kit model based on the total capacity
index of all indoor units connected after the refrigerant branch.
Indoor unit capacity index
2 pipes
<200
KHRQ22M20T
200≤x<290
KHRQ22M29T9
290≤x<640
KHRQ22M64T
≥640
KHRQ22M75T
▪ Concerning refnet headers, choose from the following table in
accordance with the total capacity of all the indoor units connected
below the refnet header.
Indoor unit capacity index
2 pipes
<200
KHRQ22M29H
200≤x<290
290≤x<640
KHRQ22M64H
(a)
≥640
KHRQ22M75H
(a)
If the pipe size above the refnet header is Ø34.9 or more,
KHRQ22M75H is required.
INFORMATION
Maximum 8 branches can be connected to a header.
▪ How to choose an outdoor multi connection piping kit. Choose
from the following table in accordance with the number of outdoor
units.
Number of outdoor units
Branch kit name
2
BHFQ22P1007
3
BHFQ22P1517
The RYYQ22~54 models, consisting of two or three RYMQ modules,
require a 3-pipe system. There is an additional equalising pipe for
such modules (in addition to the conventional gas and liquid piping).
This equalising pipe does not exist for RYYQ8~20 or RXYQ8~54
units.
The equalising pipe connections for the different RYMQ modules are
mentioned in below table.
RYMQ
Equalising pipe Ø (mm)
8
19.1
10~16
22.2
18~20
28.6
Deciding the equalising pipe diameter:
▪ In case of 3 multi units: the connection diameter of outdoor to T-
joint has to be kept.
▪ In case of 2 multi units: the connection pipe has to have the
largest diameter.
There is never a connection of the equalising pipe with the indoor
units.
Example:
(free multi combination)
RYMQ8+RYMQ18.
Largest
connection
is
Ø28.6
(RYMQ18); Ø22.2 (RYMQ12) and Ø19.1 (RYMQ8). In figure below
only equalising pipe is shown.
Ø22.2 mm
Ø28.6 mm
Ø19.1 mm
INFORMATION
Reducers or T-joints are field supplied.
NOTICE
Refrigerant branch kits can only be used with R410A.
4.2.4
Requirements in case of FXTQ indoor
units
When using FXTQ indoor units, the following requirements apply.
Possible combinations
FXTQ indoor units cannot be combined with any other indoor type
compatible with the outdoor unit. Only the following outdoor-indoor
unit combinations are allowed:
Outdoor unit
FXTQ50
FXTQ63
FXTQ80
FXTQ100
RYYQ8/RXYQ8
4× O
—
—
—
RYYQ10/RXYQ10
—
4× O
—
—
RYYQ12/RXYQ12
—
—
4× O
—
RYYQ14/RXYQ14
—
—
2× O
2× O
RYYQ16/RXYQ16
—
—
—
4× O
System layout (2 possibilities)
4
2
3
4
1
1
2
3
4
3
2
1
1.
2.
C
C
A
A
B
b
a1
a2
a2
12 HP
FXTQ80 FXTQ80 FXTQ80 FXTQ80
14 HP
FXTQ100 FXTQ80 FXTQ100 FXTQ80
16 HP
FXTQ100 FXTQ100 FXTQ100 FXTQ100
10 HP
FXTQ63 FXTQ63 FXTQ63 FXTQ63
8 HP
FXTQ50 FXTQ50 FXTQ50 FXTQ50
A
Piping between outdoor unit and first refrigerant branch kit
B
Piping between refrigerant branch kits
C
Piping between refrigerant branch kit and indoor units
a1, a2
Refnet joints
b
Refnet header
Refrigerant piping length and height difference
The piping lengths and height differences must comply with the
following requirements.
Maximum piping lengths
1
Longest pipe (actual)
≤120 m
2
After first branch
≤40 m
3
Total piping length
≤300 m
Maximum height differences
1
Indoor-Outdoor (outdoor lowest)
≤40 m
2
Outdoor-Indoor (outdoor highest)
≤50 m
3
Indoor-Indoor
≤15 m
Summary of Contents for RXYQ10T7Y1B
Page 43: ......
Page 44: ...4P370473 1 C 0000000 4P370473 1C 2016 07 Copyright 2014 Daikin...










































