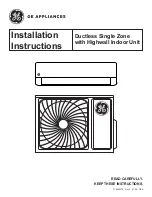
English
3
[DESIGN PRESSURE]
Since design pressure is 478 psi, the wall thickness of pipes should be
more carefully selected in accordance with the relevant local and
national regulations.
1-3 Disposal requirements
Dismantling of the unit, treatment of the refrigerant, oil and eventual
other parts, should be done in accordance with the relevant local and
national regulations.
2.
INTRODUCTION
•
REYQ-PA series are designed for outdoor installation and used for
cooling and heating applications.
•
The BS units that combined with REYQ-PA system for changing the
refrigerant flow to indoor units are BSVQ36 · 60 · 96P type only. To
combine with other type BS unit will cause malfunction.
•
The indoor units that combined with REYQ-PA system for air condi-
tioning are Daikin VRV series indoor units that compatible with
R410A. To learn which indoor units are compatible with R410A, refer
to the product catalogs. To combine with other refrigerant indoor unit
will cause malfunction.
2-1 Combination
•
The indoor units can be installed in the following range.
〈
Outside unit
〉
〈
Total capacity index of indoor units
〉
REYQ72PAYD/PATJ ............................43
~ 93.5
REYQ96PAYD/PATJ ............................57.5 ~ 124.5
REYQ120PAYD/PATJ ..........................72
~ 156
•
If the total capacity of the connected indoor units exceeds the capac-
ity of the outside unit, cooling and heating performance may drop
when running the indoor units. See the capacity table in the Engi-
neering Data Book for details.
2-2 Standard supplied accessories
Confirm the following accessories are included. The storage location of
the accessories is shown in figure 1.
NOTE
Do not throw away any of the accessories until installation is complete.
They are needed for installation work.
(Refer to figure 1)
1.
Clamps, Manuals, etc.
2.
Accessory pipes
2-3 Option accessory
To install the outside units, the following optional parts are also required.
To select an optimum kit, refer to “
6. REFRIGERANT PIPING
”.
• Refrigerant branching kit
Make sure that any separately purchased accessories are designed for
use with R410A.
2-4 Technical and Electrical specifications
Refer to the Engineering Data Book for the complete list of specifications.
2-5 Main components
For main components and function of the main components, refer to the
Engineering Data Book.
3.
SELECTION OF LOCATION
Select a location for installation that meets the following conditions and
get the customer’s permission.
1.
Select the location of the unit in such a way that neither the dis-
charged air nor the sound generated by the unit disturb anyone.
2.
The foundation is strong enough to support the weight of the unit and
the floor is flat to prevent vibration and noise generation.
3.
The piping length between the outside unit and the indoor unit may
not exceed the allowable piping length.
(Refer to
“6. REFRIGERANT PIPING”
)
4.
Locations where the unit’s suction vent and outlet vent do not gener-
ally face the wind.
Wind blowing directly into the suction or outlet vents will interfere with
the unit’s operation.
If necessary, install some kind of obstruction to block the wind.
5.
The space around the unit is adequate for servicing and the mini-
mum space for air inlet and air outlet is available.
(See the
“Installation Space Examples”
for the minimum space
requirements.)
Installation Space Examples
•
The installation space requirement shown in figure 2 is a reference
for cooling operation when the outdoor temperature is 95°F.
If the design outdoor temperature exceeds 95°F or the heat load
exceeds maximum capacity in all the outside unit, take an even large
space on the intake shown in figure 2.
•
During installation, install the units using the most appropriate of the
patterns shown in figure 2 for the location in question, taking into
consideration human traffic and wind.
•
If the number of units installed is more than that shown in the pattern
in figure 2, install the units so there are no short circuits.
•
As regards space in front of the unit, consider the space needed for
the local refrigerant piping when installing the units.
•
If the work conditions in figure 2 do not apply, contact your dealer or
Daikin directly.
(Refer to figure 2)
1.
Front side
2.
No limit to wall height
3.
Service space of front side
4.
Service space of suction side
For Patterns 1 and 2 in figure 2 :
•
Wall height for front side – no higher than 59 in.
•
Wall height on the suction side – no higher than 19-5/8 in.
•
Wall height for sides – no limit.
3 pcs.
1 pc. about each item
Clamp(1)
9 pcs.
Clamp(2)
4 pcs.
Vinyl tube
2 pcs.
2 pcs.
Quantity
Name
Manuals, etc.
Shape
•
Operation manual
•
Installation manual
•
“REQUEST FOR THE
INDICATON” label
(Installation records)
Conduit mounting plate
Shape
Liquid side
accessory
pipe (1)
Liquid side
accessory
pipe (2)
Suction gas
side accessory
pipe (1)
Suction gas
side accessory
pipe (2)
1 pc.
1 pc.
72PA type
120PA type
Name
96PA type
Quantity
1 pc.
1 pc.
1 pc.
1 pc.
1 pc.
1 pc.
φ
7/8
φ
7/8
φ
1-1/8
φ
3/4
φ
7/8
φ
1-1/8
HP / LP gas
side accessory
pipe (1)
L type
accessory
joint (1)
L type
accessory
joint (2)
accessory
joint (2)
HP / LP gas
side accessory
pipe (2)
Shape
72PA type
120PA type
Name
96PA type
Quantity
1 pc.
1 pc.
1 pc.
1 pc.
1 pc.
1 pc.
1 pc.
1 pc.
1 pc.
φ
5/8
φ
3/4
φ
5/8
φ
3/4
φ
1
φ
3/4
for 3 piping
REFNET header
–
KHRP25M33H KHRP25M72H KHRP25M73HU
REFNET joint
KHRP25M22T KHRP25M33T KHRP25M72TU KHRP25M73TU
for 2 piping
REFNET header KHRP26M22H
KHRP26M33H
KHRP26M72H
REFNET joint
KHRP26M22T
KHRP26M33T
KHRP26M72TU








































