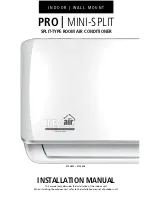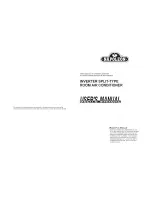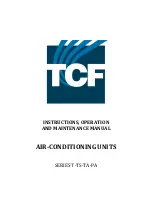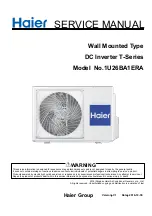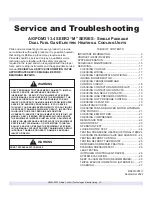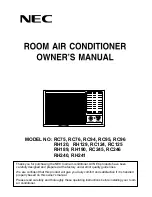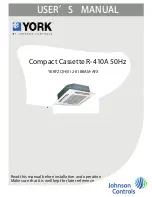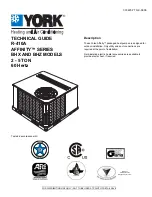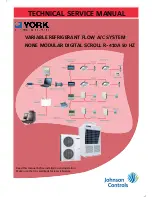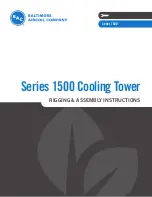Summary of Contents for FTQ-PA
Page 1: ...EDUS281008 Split System Air Conditioners Air Handling Unit FTQ PA RZQ P9 ...
Page 12: ...EDUS281008 Dimensions and service space FTQ PA RZQ P 9 1 3D06421 ...
Page 15: ...Piping diagrams EDUS281008 12 FTQ PA RZQ P 5 2 Outdoor unit RZQ18PVJU9 RZQ24PVJU9 3D062238B ...
Page 20: ...EDUS281008 Electrical characteristics FTQ PA RZQ P 17 1 7 2 Electric heater ...


















