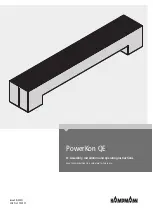
Installation
ED41-016B
56
FDYB-KA Series
15.1.2 Selecting Installation Site
15.1.3 Preparations Before Installation
Units: mm
H* 270 (Min.)
Ceiling
300 or more
(Service space)
Fig. 1
10 or more
Gas pipe
Liquid pipe
Wiring port
Drain pipe
Fig. 2
Notes :
•
Above H* is the minimum size of the indoor unit.
•
Extra 20–30 mm is necessary to connect gas pipes.
Determine size H* based on 1/100 of the required
downward inclination indicated in "DRAIN PIPING WORK".
〈〈
Please attach additional thermal insulation material to the unit body when it is
believed that the relative humidity in the ceiling exceeds 80%. Use glass wool,
polyethylene foam, or similar with a thickness of 10 mm or more as thermal insulation
material.
〉〉
(1) Select an installation site where the following conditions are fulfilled and
that meets your customer's approval.
•
Where optimum air distribution can be ensured.
•
Where nothing blocks air passage.
•
Where condensate can be properly drained.
•
Where the ceiling is strong enough to bear the indoor unit weight.
•
Where the false ceiling is not noticeably on an incline.
•
Where sufficient clearance for maintenance and service can be ensured.
•
Where there is no risk of flammable gas leakage.
•
Where piping between indoor and outdoor units is possible within the allowable
limit.
(Refer to the installation manual for the outdoor unit.)
•
Keep indoor unit, outdoor unit, power supply wiring and transmission wiring at least
1 meter away from televisions and radios. This is to prevent image interference and
noise in those electrical appliances.
(Noise may be generated depending on the conditions under which the electric
wave is generated, even if 1 meter is kept.)
•
Ambient air of the indoor unit is not so dusty. Drain piping may be clogged with
dust and may result in water leakage and property damage.
(When obliged to install the indoor unit in a dusty place, install the optional Dust
Cover which prevent dust from falling into drainpan.).
C : 3PN00281-18T-2
(2) Use suspension bolts for installation. Check whether the ceiling is strong enough to
support the weight of the unit or not. If there is a risk, reinforce the ceiling before
installing the unit.
(3) When exposing the body of this unit, install the unit where the bottom is move than
2.5 m high so that the user can not touch.
(4) Fiter (commercially available) must be installed. Do not operate without a return air
filter.
Units: mm
55
500
580
(Suspension bolt pitch)
Suspension bolt (M10x4)
(Suspension bolt pitch)
126
B
A
Fig. 3
<Installation example>
Ceiling slap
Anchor
Long nut or turn-buckle
Suspension bolt
Indoor unit
NOTE) All the above parts and field supplied.
Fig. 4
Relation of ceiling opening to unit and suspension bolt position (Fig. 3)
For standard installation (air inlet on the both side), choose one of the below two means of
installation.
NOTE: For other than standard installation, contact your Daikin dealer for details.
The fan speed for this indoor unit is preset to provide standard external static pressure.
When not using the unit at standard static pressure, switch the static pressure value to
high static pressure by changing the field setting from the remote control.
Refer to the section entitled FIELD SETTING.
Install the suspension bolts. (Fig. 4)
(Use M10 size bolt for the suspension bolt)
Use anchors for existing ceilings, and a sunken insert, sunken anchor or other field
supplied parts for new ceilings to reinforce the ceiling to bear the weight of the unit.
Model
FDYB35 · 50
FDYB60 · 71
A
755
1155
B
900
1300
(mm)
C : 3PN00281-18T-3
1
2
3
Summary of Contents for FDYB-KA Series
Page 11: ...Dimensions ED41 016B 10 FDYB KA Series FDYB50KA Unit mm C 3D024201B...
Page 12: ...ED41 016B Dimensions FDYB KA Series 11 FDYB60KA Unit mm C 3D024202B...
Page 13: ...Dimensions ED41 016B 12 FDYB KA Series FDYB71KA Unit mm C 3D024203B...
Page 14: ...ED41 016B Dimensions FDYB KA Series 13 5 2 Outdoor Units RY35F RY50GA Unit mm 3D004853B...
Page 17: ...Dimensions ED41 016B 16 FDYB KA Series RY250KU Unit mm C 3D029264...
Page 18: ...ED41 016B Dimensions FDYB KA Series 17 5 3 Installation Service Space For RY71 3D001951A 1...
Page 19: ...Dimensions ED41 016B 18 FDYB KA Series 3D001951A 2...
Page 20: ...ED41 016B Dimensions FDYB KA Series 19 For RY200 250 3D006578A...
Page 24: ...ED41 016B Piping Diagrams FDYB KA Series 23 RY250KUY1 Double Twin C 3D029828...
Page 29: ...Wiring Diagrams ED41 016B 28 FDYB KA Series 7 2 Outdoor Units 7 2 1 50Hz RY35FV1A RY50GAV1A...
Page 30: ...ED41 016B Wiring Diagrams FDYB KA Series 29 RY60GAV1A RY71KUV1 3D014495B...
Page 31: ...Wiring Diagrams ED41 016B 30 FDYB KA Series RY71KUY1 3D014603C...
Page 32: ...ED41 016B Wiring Diagrams FDYB KA Series 31 7 2 2 60Hz RY50GVAL RY60GVAL...
Page 33: ...Wiring Diagrams ED41 016B 32 FDYB KA Series RY71FUVAL RY200KUTAL 3D005370B 3D028902A...
Page 34: ...ED41 016B Wiring Diagrams FDYB KA Series 33 RY250KUTAL 3D028903A...
Page 49: ...Fan Performance ED41 016B 48 FDYB KA Series 11 Fan Performance 11 1 Fan Performance FDYB35KAVE...
Page 50: ...ED41 016B Fan Performance FDYB KA Series 49 FDYB50KAVE...
Page 51: ...Fan Performance ED41 016B 50 FDYB KA Series FDYB60KAVE FDYB71KAVE...
Page 54: ...ED41 016B Optional Accessories FDYB KA Series 53 Wireless Remote Controller BRC4C62 3D007898...










































