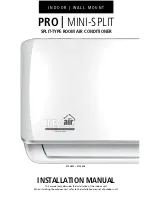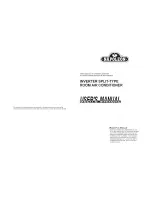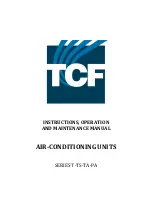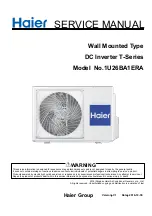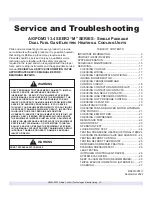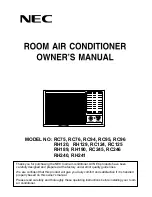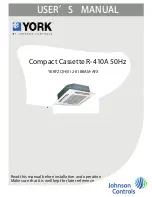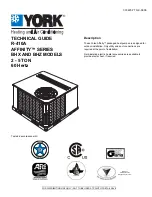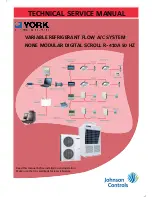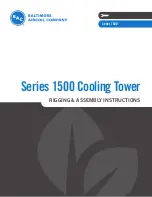Summary of Contents for Altherma 3 R F EHVZ04S18E 6V Series
Page 253: ......
Page 254: ......
Page 255: ......
Page 256: ...4P629093 1 2020 08 Copyright 2020 Daikin Verantwortung für Energie und Umwelt ...
Page 253: ......
Page 254: ......
Page 255: ......
Page 256: ...4P629093 1 2020 08 Copyright 2020 Daikin Verantwortung für Energie und Umwelt ...
