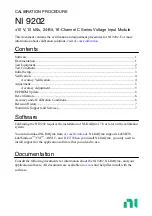
Crestron
Lighting
Control
System
Enter the information into D3 Pro, and the software can generate the following load schedule reports.
Load Schedule
Project:
AV Sample Residence
Dealer:
Crestron
Creator:
Crestron D3 Pro v1.2.1
Date:
11/4/2003
System Number:
1
Description:
Area
Room
Controlled Ckt
Name
Controlled Ckt
No.
Fixture
Load Type
Dim Emergency
Fixture
Watts
Fixture
Qty
Total
Watts
Main
Floor
Bathroom
1
Downlights 009
Downlights Incandescent yes
no 100
1
100
Main
Floor
Bathroom
1
Downlights 2
008
Downlights Incandescent yes
no
100
2
200
Main
Floor
Bathroom
1
Downlights 3
006
Downlights Incandescent yes
no
100
2
200
Main
Floor
Bathroom
1
Drapes 019
Drapes
3-Wire
Motor no
no
200
1
200
Main
Floor
Bathroom
1
Exhaust Fan
007
Exhaust
Fan
Switched no
no
200
1
200
Main
Floor
Bathroom
2
Downlights 011
Downlights Incandescent yes
no 100
1
100
Main
Floor
Bathroom
2
Downlights 2
010
Downlights Incandescent yes
no
100
3
300
Main
Floor
Bathroom
2
Drapes 021
Drapes
3-Wire
Motor no
no
200
1
200
Main
Floor
Bathroom
2
Exhaust Fan
012
Exhaust
Fan
Switched no
no
200
1
200
Main
Floor
Bedroom
Ceiling Fan
022
Ceiling Fan Ceiling Fan no
no
100
1
100
Main
Floor
Bedroom Downlights
005 Downlights Incandescent yes
no
250
2
500
Main
Floor
Bedroom Downlights
2
004
Downlights Incandescent yes
no
100
4
400
Main
Floor
Bedroom Downlights
3
003
Downlights Incandescent yes
no
100
1
100
Main
Floor
Bedroom Downlights
4
002
Downlights Incandescent yes
no
100
1
100
Main
Floor
Bedroom Downlights
5
001
Downlights Incandescent yes
no
100
2
200
Main
Floor
Bedroom Drapes
018
Drapes
3-Wire
Motor no no
200 1 200
Main
Floor
Bedroom
Drapes 2
017
Drapes
3-Wire Motor no
no
200
1
200
Main
Floor
Bedroom
Drapes 3
016
Drapes
3-Wire Motor no
no
200
1
200
Main
Floor
Foyer Downlights
013 Downlights Incandescent yes
no
100 4 400
Main
Floor
Sauna Drapes
020 Drapes
3-Wire
Motor no
no 200 1 200
*Calculation of load wattage includes transformer loss.
Design Guide – DOC. 5999A
Lighting Control System Design
•
33
Summary of Contents for Lighting Control System
Page 1: ...Crestron Lighting Control System Design Guide ...
Page 4: ......








































