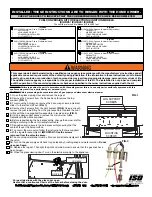Reviews:
No comments
Related manuals for CBHD4PGN

UNI G CHIMNEY 08
Brand: UNIPRODO Pages: 11

HD35
Brand: Napoleon Pages: 4

EOLO
Brand: LA NORDICA Pages: 80

400DVBLN/PV7
Brand: Majestic Pages: 60

EP 1402
Brand: Napoleon Pages: 68

MONTEREY-N-E
Brand: Woodbridge Fireplace Inc Pages: 48

Nexo 100
Brand: RAIS Pages: 94

FFB 8060
Brand: Qlima Pages: 48

VRT3536WH
Brand: Superior Fireplaces Pages: 20

1335MTP
Brand: Valor Pages: 6

DVLL48BP92N-1
Brand: Boulevard Pages: 64

Eldora
Brand: Jensen Pages: 45

BEDFORD A Series
Brand: Pacific energy Pages: 44

61168
Brand: Fire Sense Pages: 18

CW2100-I
Brand: Century Pages: 26

GFT22001
Brand: EAST OAK Pages: 25

Chicago 85013
Brand: Red Fire Pages: 17

VSGF36NRA
Brand: Desa Pages: 40






























