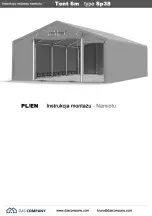Summary of Contents for 106786
Page 26: ...26 Revision date 02 07 12 CLEARSPAN POLY BUILDINGS FRONT PROFILE ...
Page 27: ...27 Revision date 02 07 12 CLEARSPAN POLY BUILDINGS CONNECTIONS ...
Page 30: ...30 Revision date 02 07 12 CLEARSPAN POLY BUILDINGS BASE DETAILS ...
Page 31: ...31 Revision date 02 07 12 CLEARSPAN POLY BUILDINGS SIDE PROFILE 106786 ...
Page 32: ...32 Revision date 02 07 12 CLEARSPAN POLY BUILDINGS SIDE PROFILE 106787 ...
Page 33: ...33 Revision date 02 07 12 CLEARSPAN POLY BUILDINGS SIDE PROFILE 106788 CABLE ENDS HERE ...
Page 34: ...34 Revision date 02 07 12 CLEARSPAN POLY BUILDINGS SIDE PROFILE 106789 ...
Page 35: ...35 Revision date 02 07 12 CLEARSPAN POLY BUILDINGS SIDE PROFILE 106790 ...
Page 36: ...36 Revision date 02 07 12 CLEARSPAN POLY BUILDINGS SIDE PROFILE 106791 ...
Page 37: ...37 Revision date 02 07 12 CLEARSPAN POLY BUILDINGS THIS PAGE RESERVED FOR CUSTOMER NOTES ...





































