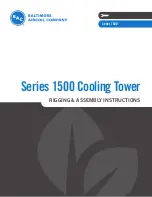
19
Gas Heating Fan Speed Set-up
To change the gas heating speed:
1. Remove the vinyl cap off of the desired speed tap wire
(Refer to Table 6 for color coding). Table 10 shows the
temperature rise associated with each fan speed for a given
static pressure. Make sure that the speed chosen delivers a
temperature rise within the rise range listed on the unit
rating plate.
2. Remove the current speed tap wire from the “GAS HEAT”
terminal on the interface fan board (IFB) (Fig.14) and place
vinyl cap over the connector on the wire.
3. Connect the desired speed tap wire to the “GAS HEAT”
terminal on the interface fan board (IFB).
Single Cooling Fan Speed Set-up (Dehumidification
feature not used)
To change cooling speed:
1. Remove the vinyl cap off of the desired speed tap wire
(Refer to Table 6 for color coding). Add the wet coil
pressure drop in Table 8 to the system static to determine the
correct cooling airflow speed in Table 10 that will deliver
the nominal cooling airflow as listed in Table 1 for each
size.
2. Remove the current speed tap wire from the “LOW”
terminal on the interface fan board (IFB) (See Fig. 14) and
place vinyl cap over the connector on the wire.
3. Connect the desired speed tap wire to the “LOW” terminal
on the interface fan board (IFB).
Two Cooling Fan Speeds Set-up (Dehumidification
feature used)
IMPORTANT
: Dehumidification control must open control
circuit on humidity rise above set point.
Use of the dehumidification cooling fan speed requires use of
either a 24 VAC dehumidistat or a thermostat which includes
control of a 24 VAC dehumidistat connection. In either case, the
dehumidification control must open the control circuit on humidity
rise above the dehumidification set point. Dehumidification
controls are available with the reverse logic; these must not be
used.
1. Remove fan speed tap wire from the “LOW” terminal on
the interface fan board (IFB) (See Fig. 14).
2. Determine correct normal cooling fan speed for unit and
application. Add the wet coil pressure drop in Table 8 to
the system static to determine the correct cooling airflow
speed in Table 10 that will deliver the nominal cooling
airflow as listed in Table 1 for each size.
3. Remove the vinyl cap off of the desired speed tap wire
(Refer to Table 6 for color coding) for the normal cooling
fan speed and place desired speed tap wire on “HIGH” on
the interface board.
4. Refer to airflow tables (Table 10) to determine allowable
speeds for the dehumidification cooling fan speed. In Table
10, speeds that are not allowed for dehumidification cooling
are shaded.
5. Remove the vinyl cap off of the desired speed tap wire
(Refer to Table 6 for color coding) for the dehumidification
cooling fan speed and place desired speed tap wire on the
“LOW” connection on the interface board (IFB). Verify
that static pressure is in the acceptable range for the speed
tap to be used for dehumidification cooling.
6. Use any spare vinyl plugs to cap any unused speed tap
wires.
Continuous Fan Operation
When the DEHUM feature is not used, the continuous fan speed
will be the same as cooling fan speed. When the DEHUM feature
is used, the continuous fan will operate on IFB “LOW” speed
when the DH control lead is not energized, or IFB “HIGH” speed
when the DH lead is energized (see Fig. 14).
NOTE
: For heat pump operation, the recommended airflow is 350
to 450 CFM for each 12,000 Btuh of rated cooling capacity.
Table 6 – Color Coding for Indoor Fan Motor Leads
Black = High Speed
Orange = Med---High Speed
Red = Med Speed
Pink = Med---Low Speed
Blue = Low Speed
COM
LOW
HIGH
GAS
HEAT
Q1
R1L
C8
RL3
Q3
DCR
QCR
QC1
G1
G2
A7
D4
D6
C2
OILL
R9
AB A15
C4
C9
C0
R4
RL4
C7
R2
R3
R5 R6
QCB
Y
Y
R
U
C 24VAC
JW1
P2
P1
W2
Y2/
Y1/
Y
DH
G
C
R
SSTZ-8
P3
SDL
24V
A
C/R
CDM/C
F1
QC6
QC7
QC4
QC3
K2
K1
D2
RI0
RI2
JM6
RI
DL
JM5
U1
C3
D3
D5
JW3
JW2
JW4
JW7
3 AMP
C
A09058
Fig. 14 -- Interface Fan Board (IFB)
48E
Z
--
A
Summary of Contents for 48EZ(N) - A
Page 3: ...3 A09450 Fig 2 48EZ A24 36 Unit Dimensions 48EZ A...
Page 4: ...4 A09451 Fig 3 48EZ A42 60 Unit Dimensions 48EZ A...
Page 25: ...25 A09068 Fig 15 208 230 1 60 Wiring Diagram Unit 48EZ A 48EZ A...
Page 26: ...26 A09209 Fig 16 208 230 3 60 Wiring Diagram Unit 48EZ A 48EZ A...
Page 27: ...27 A08019 Fig 17 Cooling Charging Table Subcooling 48EZ A...
















































