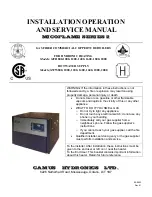
2
2. BOILER LOCATION
Install this boiler in a clean, dry location with adequate air supply and close to a good vent
connection.
Do not locate this boiler in an area where it will be subject to freezing.
The boiler must not be installed on carpeting and should be located close to a floor drain in an
area where leakage from the boiler or connections will not result in damage to the adjacent area
or to lower floors in the structure.
If necessary a suitable drain pan should be installed under the boiler.
If the boiler is installed above the level of the building’s radiation system, a low water cutoff
device must be installed in the boiler outlet at the time of installation. Some local codes require
the installation of a low water cutoff on all systems.
Locate the boiler so as to provide adequate clearance for inspection and service all around the
unit. It is recommended that 24” be provided for the top and sides and 48” for the front.
This boiler is suitable for alcove installation with minimum clearances to combustibles as
follows:
TOP: 12”
SIDES: 12”
REAR: 12”
VENT: 6”
For boiler’s dimensions see Figure 1 and table 1
Side View (Left)
Condensing Option
Front View
Side View (Right)
Non-Condensing Option
Rear View
Non-Condensing Option
Figure 1
Summary of Contents for MICOFLAME 2 Series
Page 24: ...22...
Page 25: ...23...
Page 26: ...24 22 EXPLODED VIEW...





































