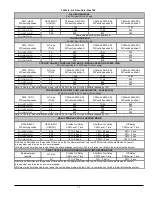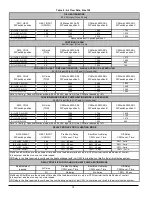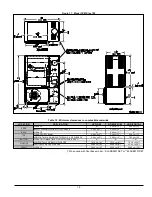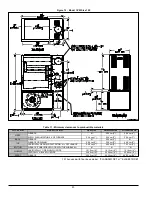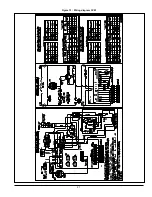
6
the outside, internal doors which can close off the
unconfined space and the overall air tightness of the
building construction.
Many new buildings and homes (and older ones that have
been weatherized must be considered as being tight
construction and, therefore, infiltration will not be sufficient to
supply the necessary air for combustion and ventilation.
A building can be considered as being of tight construction
when:
a. Walls and ceilings exposed to the outside have a
continuous water vapour retarder with a rating of one
perm or less, openings have gaskets or are sealed
and/or;
b. Weather-stripping has been added on operable
windows and doors, and/or;
c.
Caulking or sealant has been applied to areas such as
joints around window and doorframes, between sole
plates and floors, between wall-ceiling joints, between
wall panels, at penetrations for plumbing, electrical and
fuel lines and at other openings.
2.4.2
Duct recommendations
WARNING
When ducting supplies air to a space other than where
the furnace is located, the return air must be sealed and
also be directed to the space other than where the
furnace is located. Incorrect ductwork termination and
sealing will create a hazardous condition that can lead
to bodily harm.
CAUTION
Return air grilles and warm air registers must not be
obstructed.
IMPORTANT: The dampers should be adequate to prevent
cooled air from entering the furnace, and if manually
operated, must be equipped with the means to prevent
operation of either the cooling unit or the furnace, unless the
damper is in the full cool or heat position.
NOTE: The back should not be cut out for return air
ducting.
The proper sizing of warm air ducts is necessary to ensure
satisfactory furnace operation. Ductwork should be in
accordance with the latest editions of NFPA-90A
(Installation of Air Conditioning and Ventilating Systems)
and NFPA-90B (Warm Air Heating and Air Conditioning
Systems) or Canadian equivalent.
The supply ductwork should be attached to the flanged
opening provided at the discharge end of the furnace. See
Figures 10 and 11, for the dimensions of this opening.
Knockouts are provided on both sides of the furnace to cut
the required size of opening for the installation of the return
air ductwork. This can be done on either the right or the left
side of the furnace. See Table 2 for location and
dimensions.
Also, there is provision on this furnace for a bottom return air
duct. Knockouts are provided in the floor of the furnace to
facilitate the cut-out requirement for the air filter rack and
return ductwork. (We recommend the use of this opening for
horizontal and counterflow installations).
The following recommendations should be followed when
installing ductwork:
a. Install locking type dampers in all branches of the
individual ducts to facilitate balancing the system.
Dampers should be adjusted such a way as to ensure
the proper static pressure at the outlet of the furnace;
b. A flexible duct connector of non-combustible material
should be installed at the unit on both the supply and
return air side. In applications where an extremely quiet
operation is necessary, the first 3 m (10') of supply and
return ducts should be internally lined with acoustical
material (if possible);
c.
In cases where the return air grille is located close to
the fan inlet, there should be at least one 90
o
turn
between fan inlet and grille. Further reduction in sound
level can be accomplished by installing acoustical
turning vanes or lining the duct as described in item b.
above;
d. When a single air grille is used, the duct between grille
and furnace must be the same size as the return air
opening in the furnace.
When installing the furnace with cooling equipment for year
round operation, the following recommendations must be
followed for tandem or parallel air flow:
WARNING
POISONOUS CARBON MONOXIDE GAS HAZARD
Install the evaporator coil on the supply side of the
furnace ducting ONLY.
An evaporator coil installed on the return air side of the
ducting can cause condensation to form inside the heat
exchanger, resulting in heat exchanger failure. This in
turn can result in death, bodily injury.
a. On tandem airflow applications, the coil is mounted
after the furnace in an enclosure in the supply air
stream. The furnace blower is used for both heating and
cooling airflow;
b. On parallel airflow installation, dampers must be
provided to direct air over the furnace heat exchanger
when heat is desired and over the cooling coil when
cooling is desired.
2.4.3
Venting instructions (chimney installation)
The furnace must be vented to the outside, in accordance
with local codes and other authorities having jurisdiction.
CAUTION
Oil fired appliances must be connected to flues having
sufficient draft at all times to ensure safe and proper
combustion.
For additional venting information please refer to
ANSI/NFPA 211 Chimneys, Fireplaces, Vents and Solid
Fuel Burning Appliances and/or the CSA B139 Installation
Code.
Summary of Contents for CBMAAA060120
Page 21: ...21 Figure 13 Wiring diagram CVM ...
Page 22: ...22 Figure 14 Parts list CVMAAR036105 B50003 Rev D ...
Page 24: ...24 Figure 15 Parts list CVMAAR060120 B50004 Rev F ...
Page 48: ...23 Figure 13 Diagramme électrique CVM ...
Page 49: ...24 Figure 14 Liste de pièces CVMAAR036105 B50003 Rev D ...
Page 51: ...26 Figure 15 Liste de pièces CVMAAR060120 B50004 Rev F ...

















