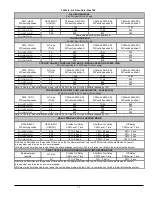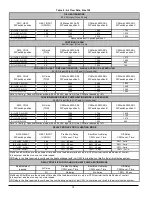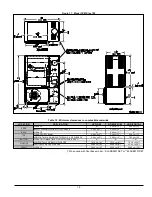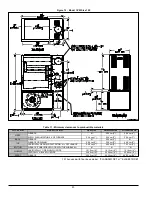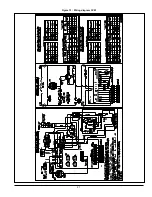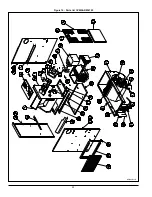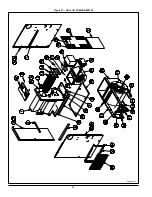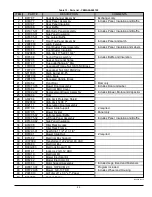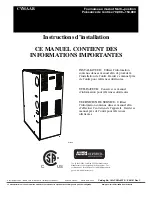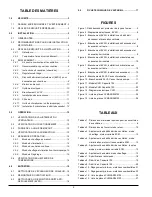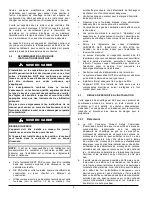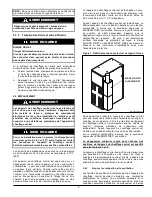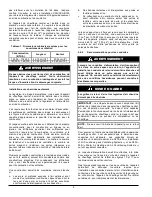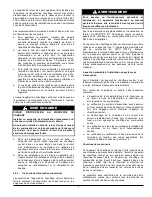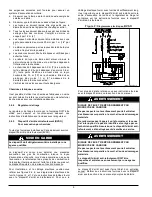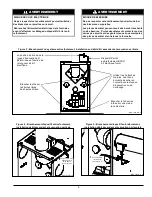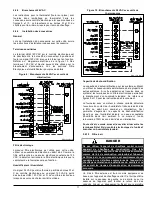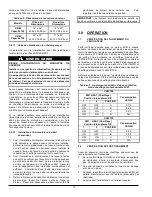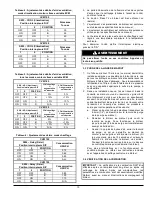
23
Table 12 : Parts list CVMAAR036105
IT EM
PART #
DESCRIPTION
COMM EN TS
1
B01667
Heat Exchanger
Exchanger only
2
B01728
Rear Panel Assembly
Includes Panel , Insulation and Baffle
3
B01986
Rear Panel Insulation
4
B01898
Rear Baffle
5
B01885-01
Right Side Panel Assem bly
Includes Panel , Insulation and Baffle
6
B01645-01
Side Panel Ins ulation
7
B01679-01
Right Lateral Baffl e
8
B01861
Front Top Panel Assembly
Inlcudes Panel and Latch
9
Z99F003
Latch Assembly, Female
10
B01727
Front Divider Panel Assembly
Includes Panel , Insulation and Labels
11
B01646
Front Panel Insulation
12
R02R003
High Lim it 195-30F
13
B01676
Sound Trap Assembly
Includes Baffles and Insulation
14
B01214
Flue Cover Gasket
15
B01697
Sm oke Box
16
F07O001
Hexagonal Flange Nut 3/8-16N C Brass
17
F07F011
Hexagonal Nut 3/8-16NC Zi nc
18
N 01F044
Riello Burner R40-F3 VSBT
19
Z99F050
Recessed Handl e, Black
20
Z99F038
Latch, M ale
21
B01887
Front Door
D oor only
22
B01883-05
Blower Door Assembly
Includes Door and Labels
23
B01684
Electrical Box Cover
24
B03321-01
Replacement Blower Assem bly
Includes Blower and Motor
25
B01687
Floor
26
A00284
High Lim it Protective Shield
27
R02R002
High Lim it 140F, 7" STEM
28
B02111
Observation Door Assembly
29
B01680
Blower Slide Support
2 required
30
B01846
Blower Divider
Panel onl y
31
B01679-02
Left Lateral Baffle
32
B01885-02
Left Side Panel Assembly
Includes Panel , Insulation and Baffle
33
B01645-02
Side Panel Ins ulation
34
B01696
Filter R ack Access
35
B01695
Filter Rack Frame
36
B01291-01
Seal Strip 1 1/2 x 13 1/8
37
B01681
Blower Slide Support
2 required
38
B01682
Electrical Box Support
39
L01F009
Transformer 120-24Volts, 40VA
40
B01683
Electrical Box
41
R99G003
Electronic Board UT EC 1168
42
B03319
Electrical Kit
43
B03243
Blower Electrical Kit
44
B03242
Blower Electronic Kit
45
B01888
Belly Band Assembly
Included Legs, Band and Fasteners
46
B03811-05
ECM m otor 1/2 H P Assembly
Program included
47
B03720-04
Blower 100-10T DD
Includes Wheel and Housing
48
Z04F007
Air F ilter 16 x 24 x 1, Paper
49
N 04Z064
Gasket, flange
B50003 Rev D
Summary of Contents for CBMAAA060120
Page 21: ...21 Figure 13 Wiring diagram CVM ...
Page 22: ...22 Figure 14 Parts list CVMAAR036105 B50003 Rev D ...
Page 24: ...24 Figure 15 Parts list CVMAAR060120 B50004 Rev F ...
Page 48: ...23 Figure 13 Diagramme électrique CVM ...
Page 49: ...24 Figure 14 Liste de pièces CVMAAR036105 B50003 Rev D ...
Page 51: ...26 Figure 15 Liste de pièces CVMAAR060120 B50004 Rev F ...









