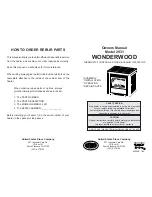
Chapter
1
Specifications
&
Clearances
America’s
Favorite
Stoves
Since
1980
Page
6
Minimum
clearance
to
combustible
must
be
maintained
as
shown
in
figure
2
and
the
following
chart.
A
B*
C
D*
E*
F
G
H
Single
Wall
Connector
24”
14”
16”
14”
7”
16”
84”
30”
Double
Wall
Connector
22”
12
‐
1/2”
12”
10”
7”
16”
84”
30”
Alcove
with
Double
Wall
22”
12
‐
1/2”
12”
10”
7”
16”
84”
30”
Mobile
Home
Double
Wall
22”
12
‐
1/2”
12”
10”
7”
16”
84”
30”
*
Provided
for
reference
only.
Always
maintain
the
clearances
listed
to
the
pipe.
Insert
Model
Minimum
Clearances
to
combustibles
must
be
maintained
as
shown
in
the
following
chart.
NOTE:
Materials
projecting
more
than
¾”
from
the
wall
are
considered
mantels.
I
J
K
L
M
N
O
P
Q
W3100I
17”
32”
32”
15”
20
‐
1/2”
4
‐
9/16”
5
‐
5/8”
15”
8”
W3100I
w/Heat
Shield*
16”
24”
18”
15”
20
‐
1/2”
4
‐
9/16”
5
‐
5/8”
15”
8”
*Use
on
the
Breckwell
Heat
Shield
–
Part
Number
CW
‐
S
‐
157
Combustible
Trim
ALCOVE
INSTALLATION:
Heat
Shield
is
REQUIRED
with
a
minimum
of
2’
Diameter
&
1”
from
Ceiling.
Double
Wall
Pipe
is
REQUIRED.
Only
Zero
Clearance
Installations
Require
the
Bottom
2”
Clearance
All
Insert
Installations
require
a
minimum
of
1”
of
k=0.84
material
for
the
hearth.








































