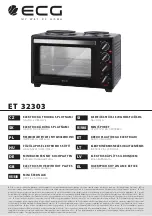
Chapter
1
Specifications
&
Clearances
America’s
Favorite
Stoves
Since
1980
Page
5
I
NSTALLATION
Several
issues
must
be
addressed
when
selecting
a
suitable
location
for
your
new
Mahogany
Wood
Stove.
Observing
required
clearances
to
combustible
materials,
the
proximity
to
a
safe
chimney,
and
electrical
supply
(if
optional
blower
in
use)
must
all
be
considered.
In
addition,
selecting
a
location
that
takes
advantage
of
the
building’s
natural
air
flow
is
also
desirable
to
maximize
the
heating
effectiveness
of
the
stove.
In
many
cases,
though
not
all,
this
is
a
central
location
within
the
building.
Stove
Specifications
and
Performance
Combustion
System:
Non
‐
Catalytic
Heating
Capacity:
Up
to
1,800
sf
EPA
Grams
per
Hour:
2.28
Approximate
Burn
Time:
7
– 9
Hours
Heat
Output
(BTU’s/per
hour:
9,500
–
37,000
Log
Length:
18”
Exhaust
Diameter:
6”
Width:
25”
Depth:
22
‐
1/2”
Weight:
430
lbs.
When
used
as
a
Freestanding
Model
When
used
as
an
Insert
Model
Height
with
Log
Storage
Pedestal:
37
‐
1/8”
to
Front
Height
with
Large
Flashing:
32
‐
1/16”
38
‐
13/16”
to
Shroud
Height
with
Medium
Flashing:
30
‐
1/16”
Height
with
Standard
Pedestal:
31
‐
1/4”
to
Front
Height
of
unit
inside
fireplace:
20
‐
1/2”
32
‐
7/8”
To
Shroud
Height
of
Stove:
18
‐
13/16”
Width
with
Medium
Flashing:
42”
Width
with
Large
Flashing:
48
‐
1/2”
Depth
Inside
of
Fireplace:
15”
Clearances
Freestanding
Model
The
stove
must
be
placed
on
continuous
(grouted
joints)
noncombustible
material
such
as
ceramic
tile,
cement
board,
brick,
3/8”
millboard
or
equivalent
¼”
material
with
a
k+
.84
insulation
factor,
or
other
approved
or
listed
material
suited
for
floor
protection.
Check
local
codes
for
approved
alternatives.
Clearances
for
floor
protection
are
measured
from
the
sides,
back,
and
face
(door
opening)
as
shown
in
Figure
1.
NOTE:
For
Canadian
installations
you
are
required
to
have
18”
in
front
of
the
stove
and
8”
from
the
sides.
The
hearth
pad
for
Canadian
installations
must
have
minimum
dimensions
of
46”
x
41”.
NOTE:
For
some
insert
installations
you
may
be
required
to
use
a
hearth
extension
in
order
to
meet
required
clearances.
If
so,
the
extensions
must
meet
the
same
criteria
as
the
hearth.
Figure
1







































